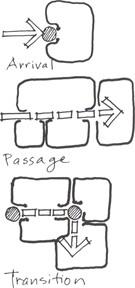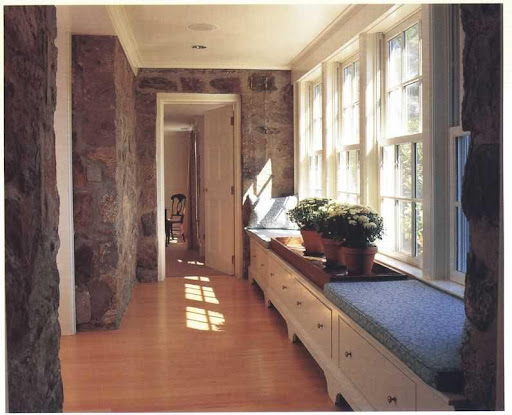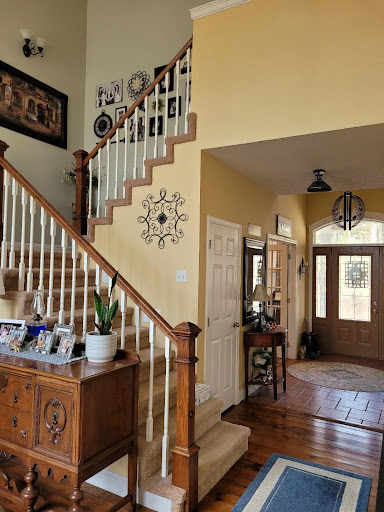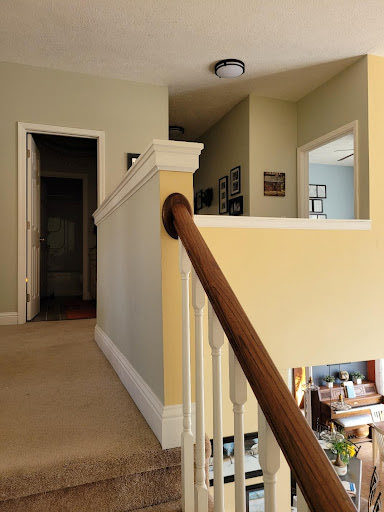Background To This Series
In this series of blog posts, we are using the design patterns found in the book Patterns of Home: The Ten Essentials of Enduring Design by the authors Max Jacobson, Murray Silverstein, and Barbara Winslow. All three of the authors are internationally respected architects who published this easy to read and beautifully illustrated book in 2002. We highly recommend this book to you.
In this book, the word “pattern” is used for a group of design ideas which addresses a particular aspect of your home design.
Remember that Pattern One in our book is titled “Inhabiting the Site.” This pattern considers how each home we build is placed on a piece of ground.
We also did a post on Pattern Two in our book, which is called “Creating Rooms Outside and In.” This pattern focuses on how a house, by its very presence, creates outdoor rooms and not just indoor rooms.
Read about Pattern Two here.
The next post was about Pattern Three called “Sheltering Roof”, which says that the most basic idea of a home is a roof that we live under. This pattern emphasizes that a roof has a shape that should be experienced from both the inside as well as the outside.
Read about Pattern Three here.
We considered Pattern Four called “Capturing Light” which states as its basic idea that “a house should be shaped in response to the sun, with its rooms located and organized so that all important spaces receive abundant and balanced light.”
The last post in this series explored Pattern Five, which is named “Parts In Proportion” in which the authors declare that “a house will feel comfortable only when all its parts—wings, roofs, walls, and openings—are in good proportion to each other and make up a balanced whole.”
Pattern Six: The Flow Through Rooms
This post will focus on Pattern Six which is named “The Flow Through Rooms” and states as its basic idea that along with regarding a room as a static space to contain activities, one should also pay attention to the experience of passing through a house from one room to another.
In Pattern Two, we learned how a house creates both indoor and outdoor rooms by its very presence on a site. This pattern, Pattern Six, focuses on the experience of passing into and leaving each room. How foot traffic would flow through a room into another easing the transition from one space into another.

When thinking in terms of this pattern, you must consider the size of your home. Small homes will need to minimize areas for walking through rooms, while larger homes will need to emphasize the enjoyment of passing from one space to another.
The authors of the book list the following strategies to enhance the experience of the arrival to a room, the passage through a room, and the transition from one room into another.
1. The flow through begins outside the home, from outside to inside and through the outside “rooms”.
2. Locate the entry door near the center of the house so that it links with the main traffic of the house.
3. Plan where the cars will park for both residents and guests. Try to make short distances for heavy loads that must be carried into a garage or kitchen.
4. The placement of rooms must be considered along different levels of privacy. “The most public spaces near the entry and the most private spaces remote.” Pg 157
5. Borrow spaces from the edges of more public spaces to create passages to other rooms without interrupting what is happening in the room you are passing through.
6. Define transitions from one space to another in a way that offers time to think about what room you are about to enter.
7. Place stair cases so that they have access to main routes through the house. And make sure the tops of stairs enter into a hallway that serves the upstairs rooms.
8. Make places where people circulate stand out with gates, changes in floor materials, changes in wall materials or texture, beams, different ceiling heights, columns, half-walls, etcetera.
9. Give these pathways through the house a life of their own by giving them secondary uses. A wall of bookshelves, a place where art is hung, storage of fine dishes or displays of memories. Line this area with short term seating if possible.

The picture above is an example of transition that includes a change of flooring and wall coverings, as well as short-term seating.

The picture above shows the stairs connecting with the main entrance and therefore the main traffic flow into the house. Notice the floor covering marking each transition to a new space and displays of art and memories along passage ways.

The above picture shows the transition to an upper hall at the top of the steps. The new space is emphasized by a half-wall and a change of paint color.
The authors summarize their description of this pattern as follows:
“Circulation paths can lead us to an understanding of the building and its outdoor spaces as a whole rather than as a series of parts. When the flow through rooms is smooth, the transition is gradual and the thresholds are marked, a house slowly unfolds, revealing more about itself as it is used. Too often the design of a house focuses almost exclusively on the quality of the rooms—the circulation routes are superimposed after the layout has been planned, fitted into leftover spaces, and squeezed into or between rooms. The results are long, dark corridors with no clear destinations, rooms disrupted by traffic through the middle of activity areas, and circuitous paths that consume too many square feet and construction dollars. “
There is a lot more detail and examples of Flow Through Rooms that the authors give in their book. Be sure to order your copy of the book “Patterns of Home.”
Stay tuned for our next post – Pattern Seven: Private Edges, Common Core.
Need some inspiration to start designing your home? Take a look at the plans on our main website.