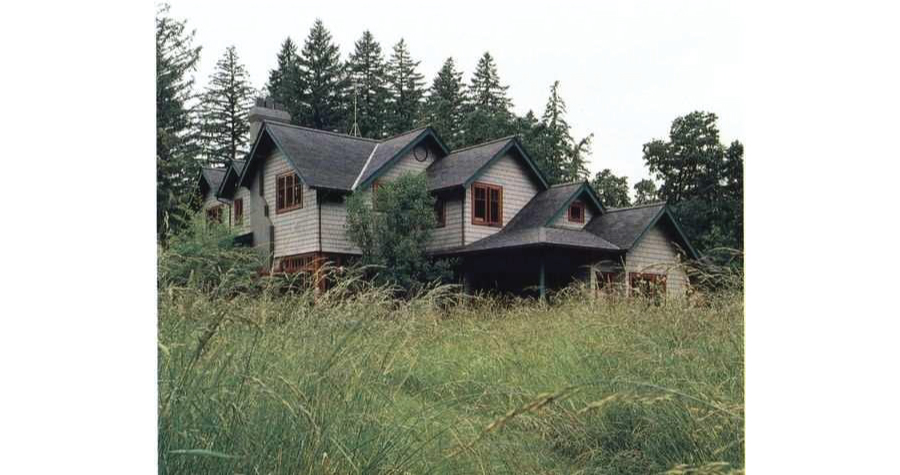Background To This Series
In this series of blog posts, we are using the design patterns found in the book Patterns of Home: The Ten Essentials of Enduring Design by the authors Max Jacobson, Murray Silverstein, and Barbara Winslow. All three of the authors are internationally respected architects who published this easy to read and beautifully illustrated book in 2002. We highly recommend this book to you.
In this book, the word “pattern” is used for a group of design ideas which address a particular aspect of your home design. Remember that Pattern One in our book is titled “Inhabiting the Site.” This pattern considers how each home we build is placed on a piece of ground. The design of your home should begin by considering where you are placing it on that piece of ground.
We also did a post on Pattern Two in our book, which is called “Creating Rooms Outside and In.” This pattern focuses on how a house, by its very presence, creates outdoor rooms and not just indoor rooms. The exterior shape of the house creates outdoor spaces that should also be thought of as rooms, rooms that are as important as interior rooms.
Pattern Three: Sheltering Roof
The authors claim at the beginning of this chapter that “more than any other single element, the form of the roof—as it is experienced on both the outside and the inside of a home—contains the meaning of shelter.”
The most basic idea of a home is a roof that we live under. This pattern emphasizes that a roof has a shape that should be experienced from both the inside as well as the outside. Do not suppress the shape of your roof with a flat ceiling. Experiencing the shape of your roof in some way from the inside conveys a sense of protection and being “enveloped” by a slope-shaped shelter.
The group of ideas that make up this pattern are:
- The basic concept that your home is a shelter and should be experienced that way from both the inside and out. Your home is the “roof over your head” and the shape of it makes for the “essence of this pattern is that the roof does slope and that the slope is experienced as containing the life of the building.”
- The idea that this pattern of the sloping roof can be used to accent the flow of the different kinds of rooms in the house. The highest roof/ceilings should be above the most public spaces and the lowest roof/ceilings should be above more intimate spaces of the home, ending with the use of “hip out” or “shed” roofs to cover porches or a private study.
Example from the book includes the house that we have pictured above. Let’s look at it again below:
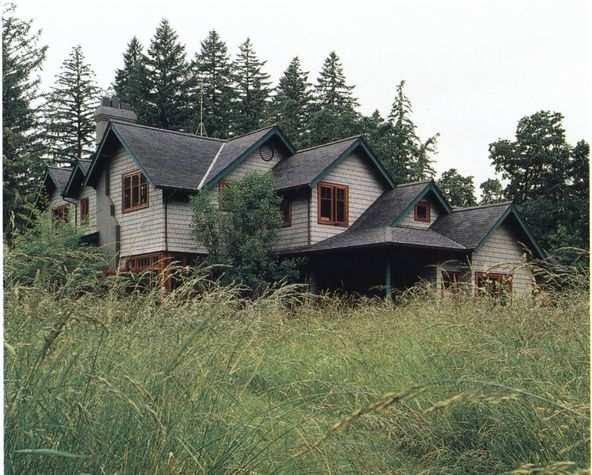
The roof of this house informally follows its plan, cascading down the site, expressing the move from higher ceilinged common spaces to lower private ones.
The roof plan follows the floor plan. The floor plan responds to the site, following the line of the trees at the edge of the woods. The roof follows suit, gently stepping down the slope.
In order to work this pattern effectively into the design of your home the authors encourage the following:
- No matter the size of your home or how complex your roof form is, the roof should be visible from the outside and produce a cascading effect from highest to lowest forms.
- Fit the roof as experienced from the inside to the different kinds of rooms. Present high ceilings/roof forms to both public and large spaces in the home. Communicate the shape of the roof to the inside of the house as the shape of the ceiling and use that as the center of spaces like the entry way, bedrooms, dining areas, etc.
- Use the shape of the roof to indicate the entry into the home. The shape of the roof should communicate to a visitor where the path is to enter the house.
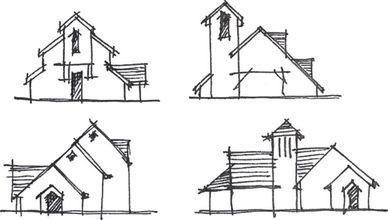
- The authors simply state that you should “make some spaces attic-like, with the roof shape—perhaps even the roof frame—visible.”
- Be sure to use roof overhangs to shade the outdoor “room” spaces and create shelters or even form a kind of covered path.
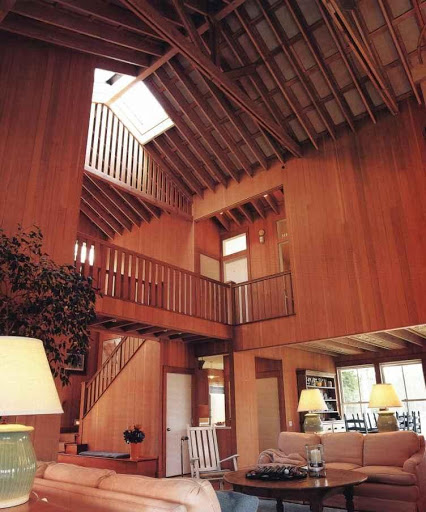
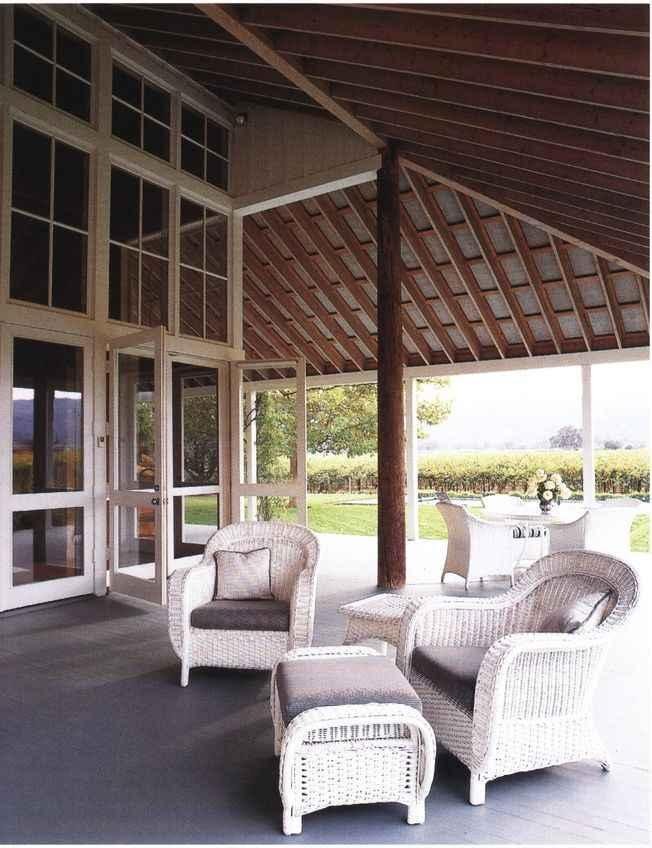
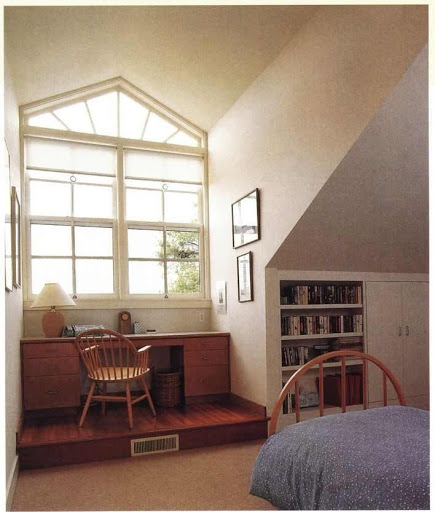
Remember that the essence of this design pattern is that the shape of the roof should impact the interior design of the house. In common areas that should have the highest ceilings, you should “feel” the space of that roof stretching upwards, making you aware of a “highness” to the room, like a reaching up to the sky. A cathedral shape in these rooms helps to capture that sense.
On the other hand, private and more intimate areas of the home should have a more sheltered feel communicated from a low ceiling that comes from the roof/ceiling forms. These spaces provide for a sense of protection and shelter. They have a hiddenness to them that gives a feeling of security and privacy.
Using the Sheltering Roof pattern gives you the design opportunity to allow the basic shape of a roof to become a part of the interior beauty of your home.
Stay tuned for our next post – Pattern Four: Capturing Light.
Need some inspiration to start designing your home? Take a look at the plans on our main website.
