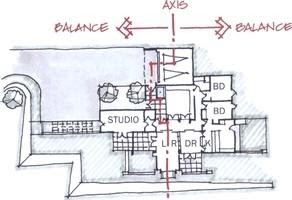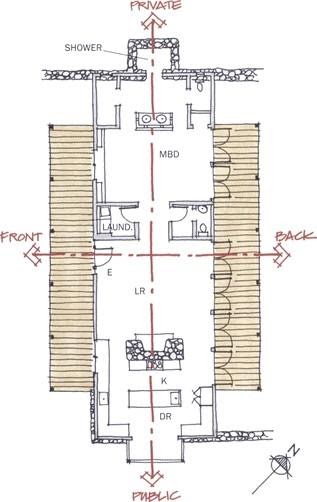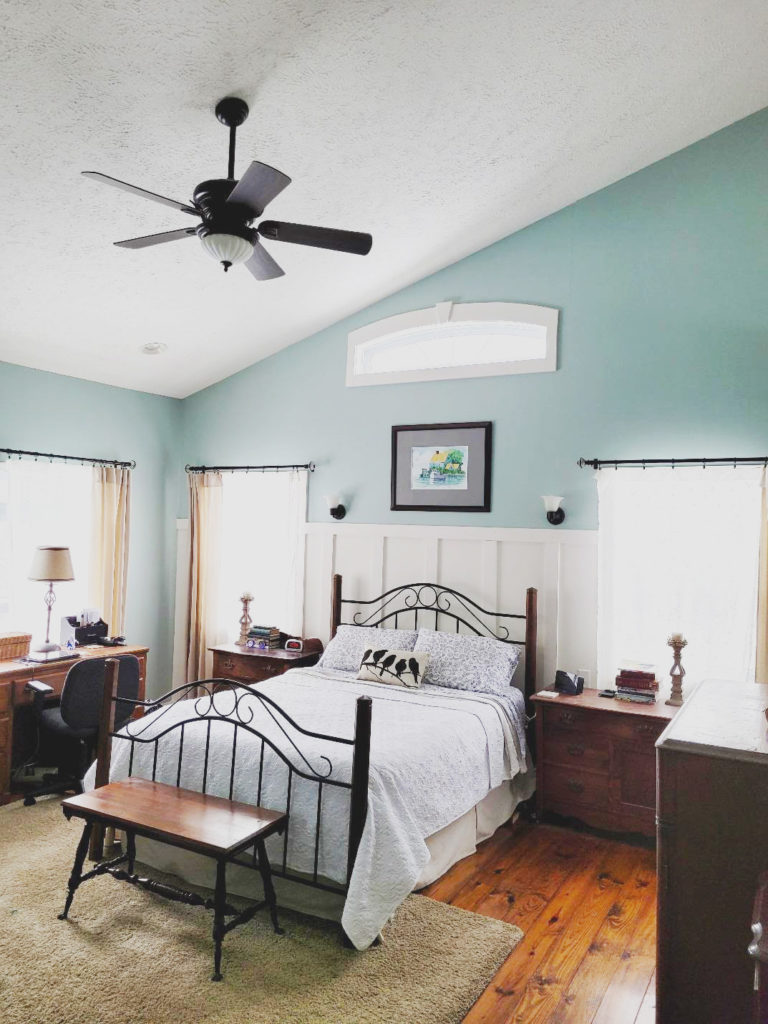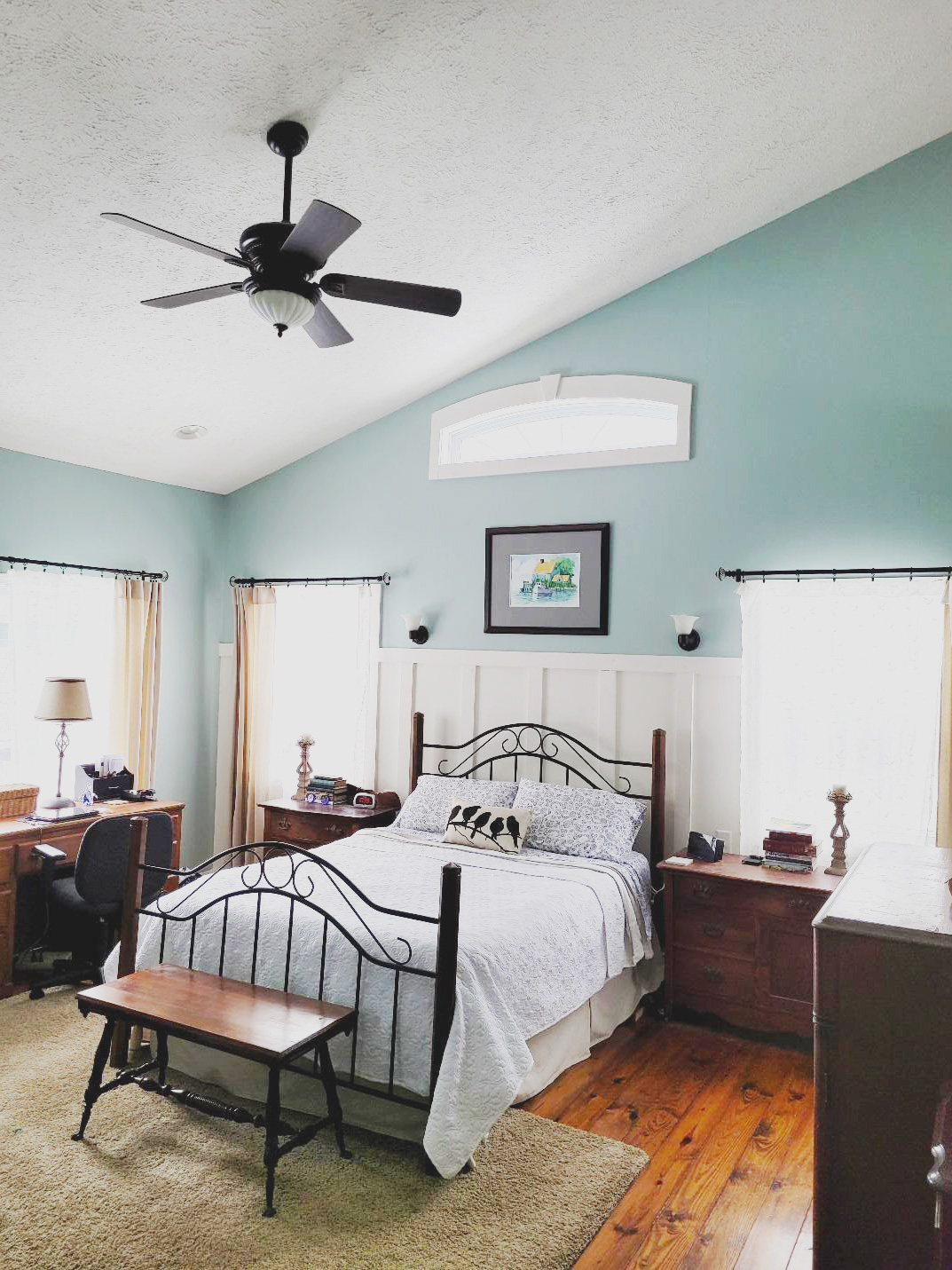Background To This Series
In this series of blog posts, we are using the design patterns found in the book Patterns of Home: The Ten Essentials of Enduring Design by the authors Max Jacobson, Murray Silverstein, and Barbara Winslow. All three of the authors are internationally respected architects who published this easy to read and beautifully illustrated book in 2002. We highly recommend this book to you.
In this book, the word “pattern” is used for a group of design ideas which address a particular aspect of your home design.
Remember that Pattern One in our book is titled “Inhabiting the Site.” This pattern considers how each home we build is placed on a piece of ground.
We also did a post on Pattern Two in our book, which is called “Creating Rooms Outside and In.” This pattern focuses on how a house, by its very presence, creates outdoor rooms and not just indoor rooms.
Read about Pattern Two here.
The next post was about Pattern Three called “Sheltering Roof”, which says that the most basic idea of a home is a roof that we live under. This pattern emphasizes that a roof has a shape that should be experienced from both the inside as well as the outside.
Read about Pattern Three here.
In the last post, we considered Pattern Four called “Capturing Light” which states as its basic idea that “a house should be shaped in response to the sun, with its rooms located and organized so that all important spaces receive abundant and balanced light.”
Pattern Five: Parts In Proportion
This post explores Pattern Five which is named “Parts in Proportion” in which the authors declare that “a house will feel comfortable only when all its parts—wings, roofs, walls, and openings—are in good proportion to each other and make up a balanced whole.” Pg. 129
The authors maintain that we get our sense of proper proportions from the shapes we see in nature. Everything in nature seems to embody proportions of some kind even though it may not follow our understanding of elementary geometry.
Proportion has to do with the relationship of size and form between connected parts. It is the measure of their balance and symmetry. Examples would be the proportion of hands to forearms to upper arms which follow the golden ratio. You can find the same kinds of proportions in plant and animal life.
How does knowing this help with the design of your house?
In the book, the authors bring up several aspects of organic form that can help us create well-proportioned houses. They are…
- Axis of growth and balance. Picture your home as growing along a horizontal and vertical axis and balance its design along these lines. Balance involves proportion and function. You can place public and private rooms along these two axes, both horizontally as the home spreads out and vertically. Vertically, you might have the highest part in the center surrounded by lower parts or move from higher to lower along the horizontal axis. You are aiming for “grace and natural stability.”
 You might also consider the size or mass of the parts of the home as you move your design along these axis lines. You can move from larger to smaller in either direction for example.
You might also consider the size or mass of the parts of the home as you move your design along these axis lines. You can move from larger to smaller in either direction for example. - Special parts. Pay attention to special parts of the home along these lines. These include large and small rooms or enclosed and wide open spaces which should be proportionally placed so that one gets a feel for how the house is organized. Keep in mind the placement of indoor and outdoor rooms as mentioned in our post on that pattern seen here. They should be placed proportionally along your axis lines too.
- Unity of shape. Allow for variety in your home design but maintain a unity of common shapes. Just as the leaves of a tree can be different sizes but still all the same shape, “Similarly, a well-proportioned house contains rooms of different sizes, but of roughly the same shape… A building that has many sizes of similarly shaped rooms feels nicely proportioned. The combination of a deep underlying unity and a seemingly infinite variety (what can be thought of as “texture”) is a source of great aesthetic pleasure, whether it is found in nature, art, or architecture.” Pg. 134
- The Form of the Whole. Just as every plant or animal in nature form an overall shape that is the sum of its parts, so it is with the overall shape of a home. The shape of the whole should be an expression of the sum of its parts by arranging them in proportion to each other. In this way, you avoid making awkwardly shaped rooms by trying to fit them into an already fixed exterior shape for example. This mistake can be made in reverse. You avoid strange exterior shapes by trying to fit a fixed shape interior room into the plan.


The Parts in Proportion pattern says that, like a work of art, a house needs to have a composition. That composition needs to follow rules that guide its proportions so that the overall experience of the home satisfies our need for order and beauty. We can look to the design, order, and beauty of nature as a guide to composing our own home design.
There is a lot more detail and examples of Parts in Proportion that the authors give in their book. Be sure to order your copy of the book “Patterns of Home.”
Stay tuned for our next post – Pattern Six: The Flow Through Rooms.
Need some inspiration to start designing your home? Take a look at the plans on our main website.
