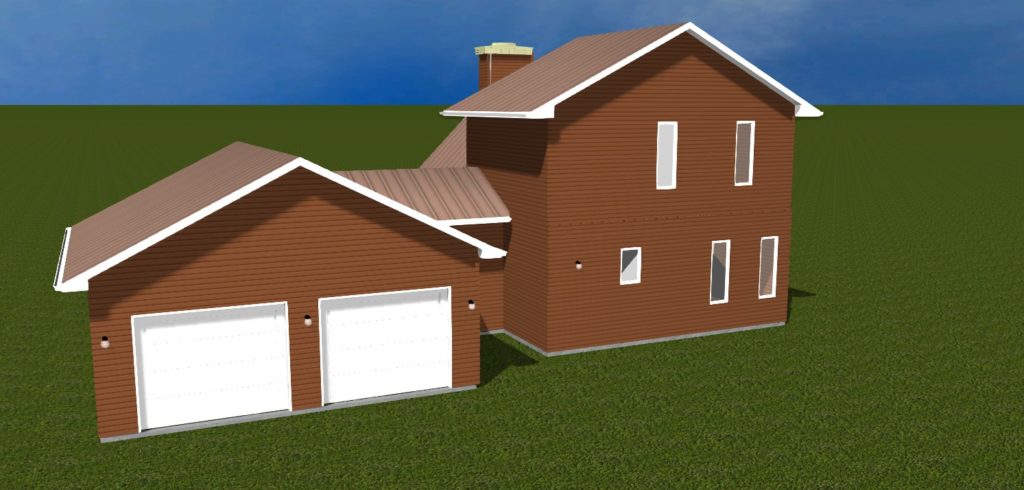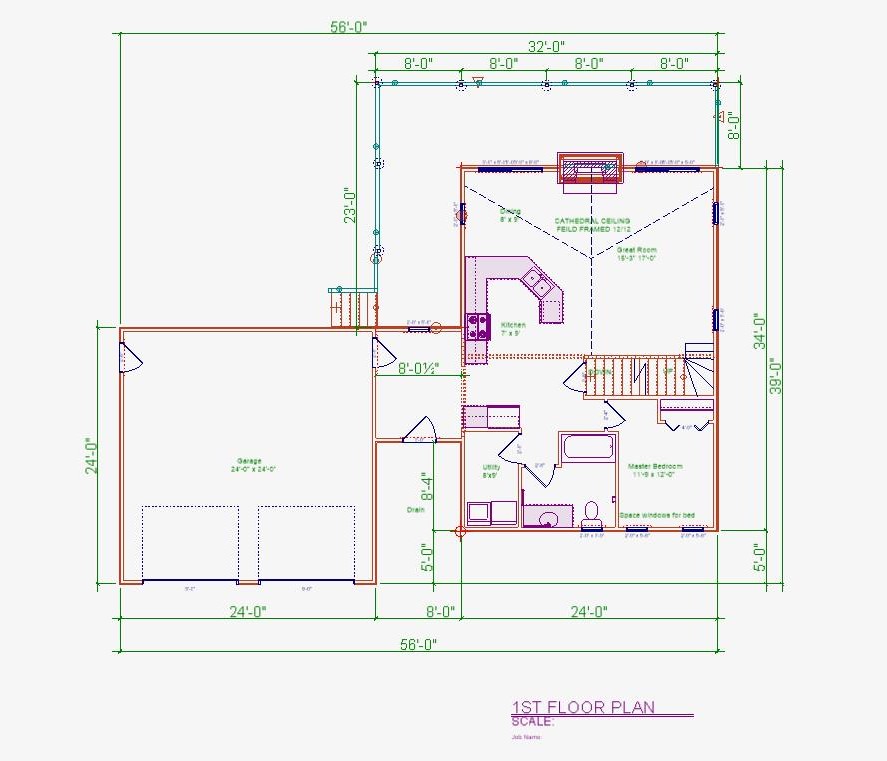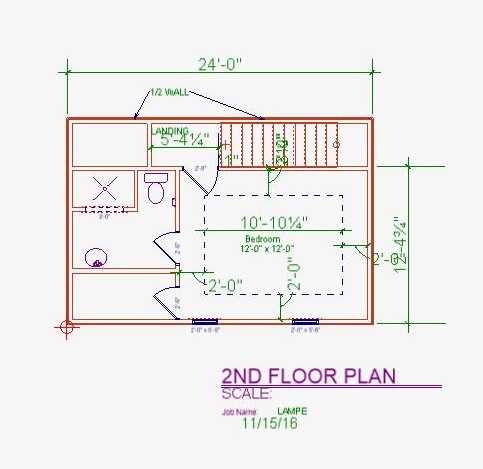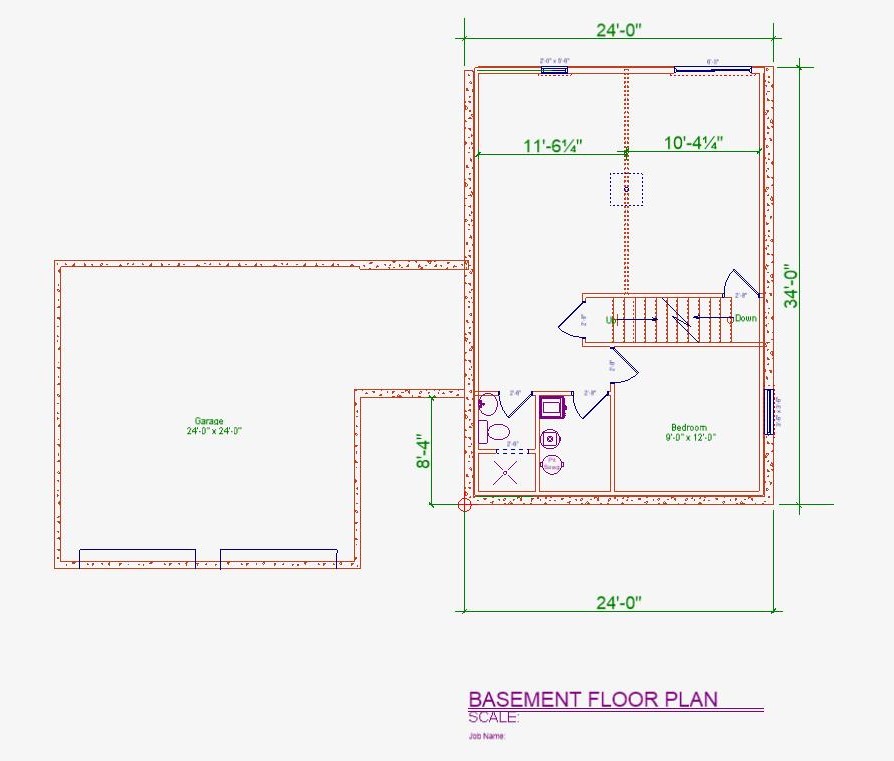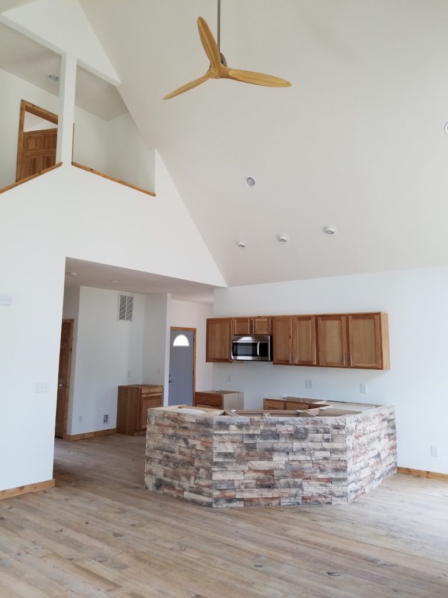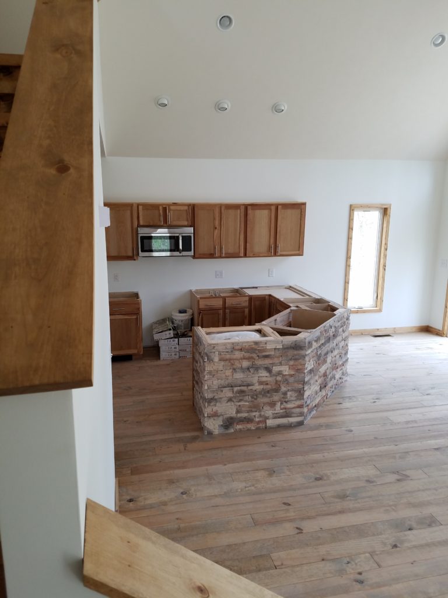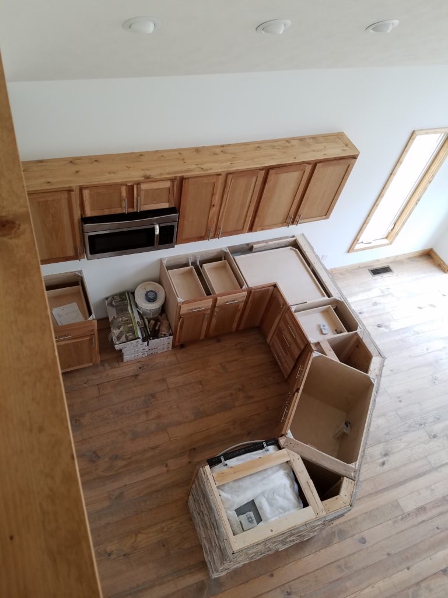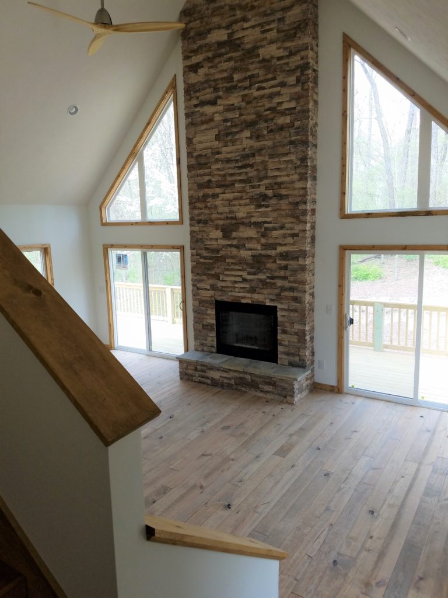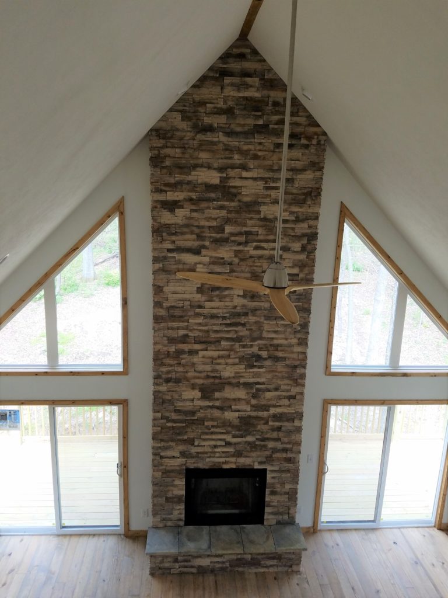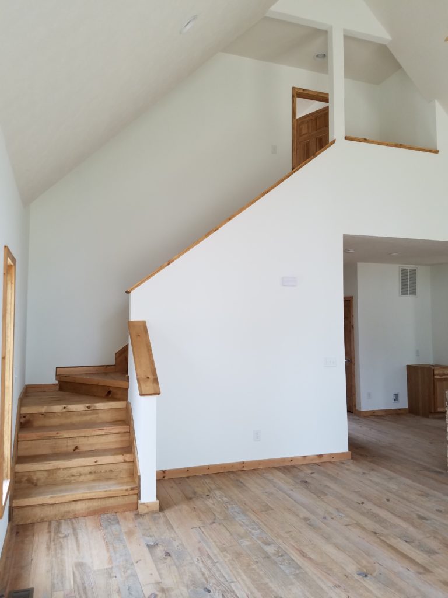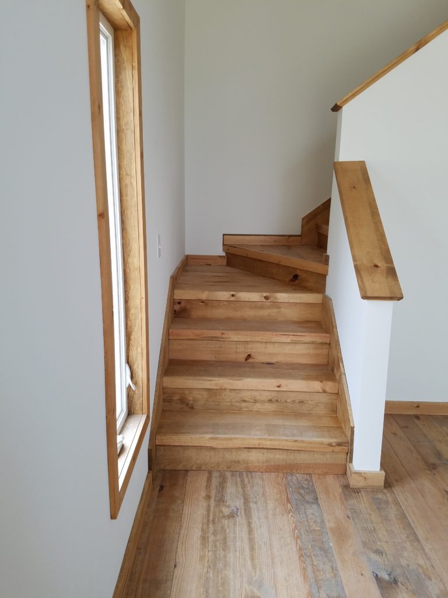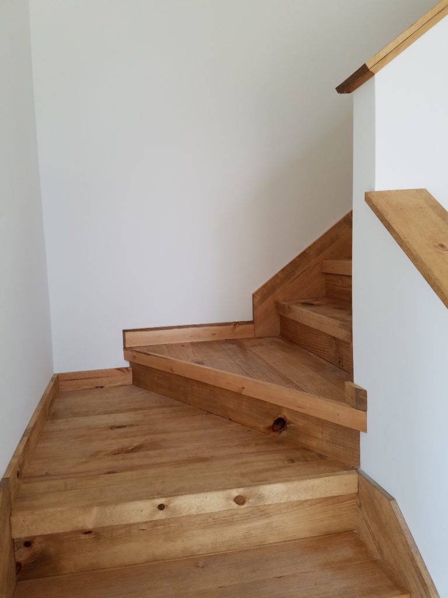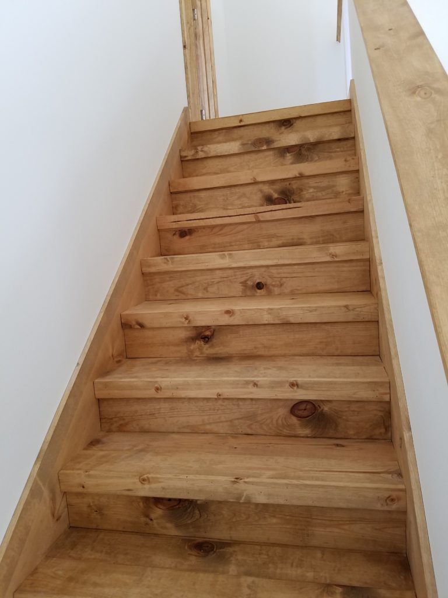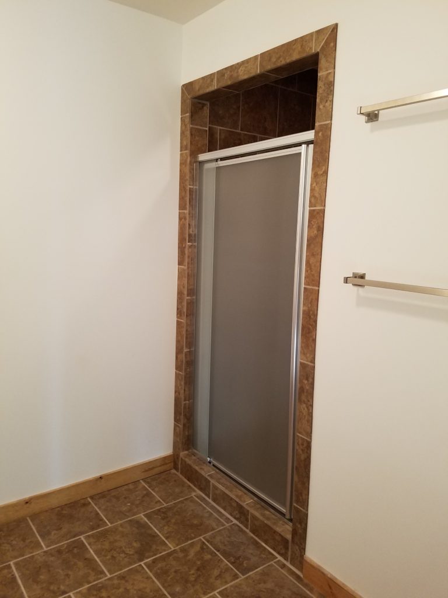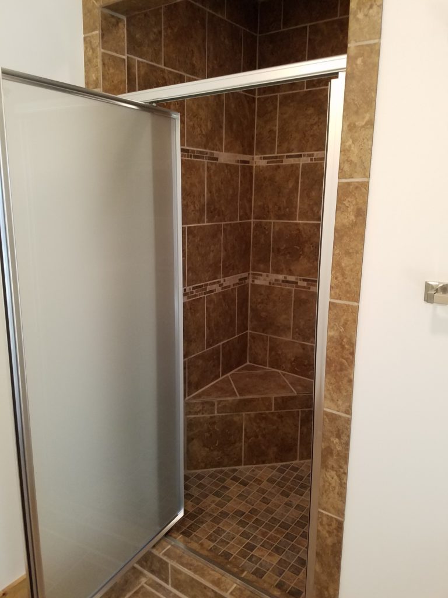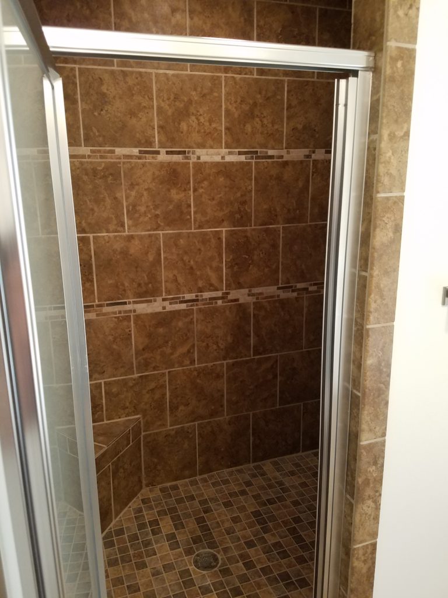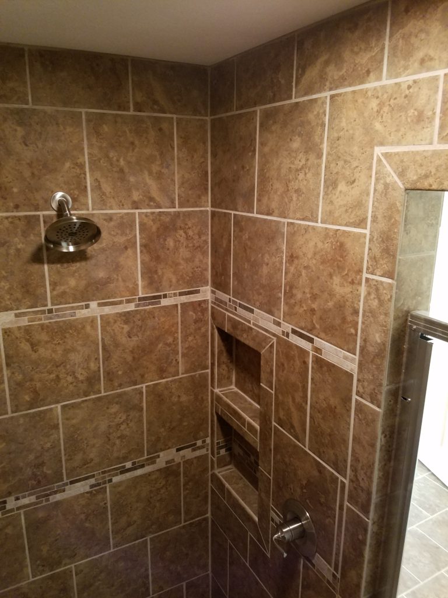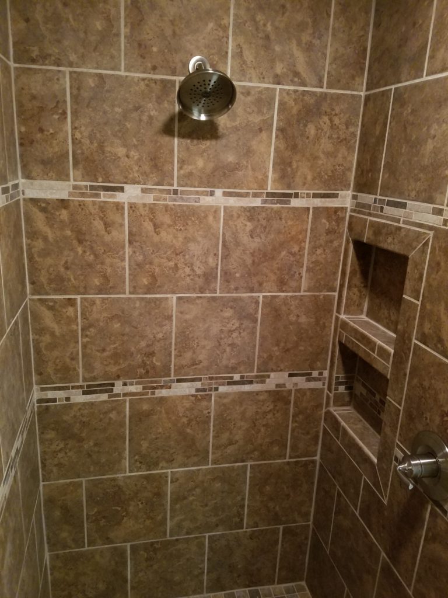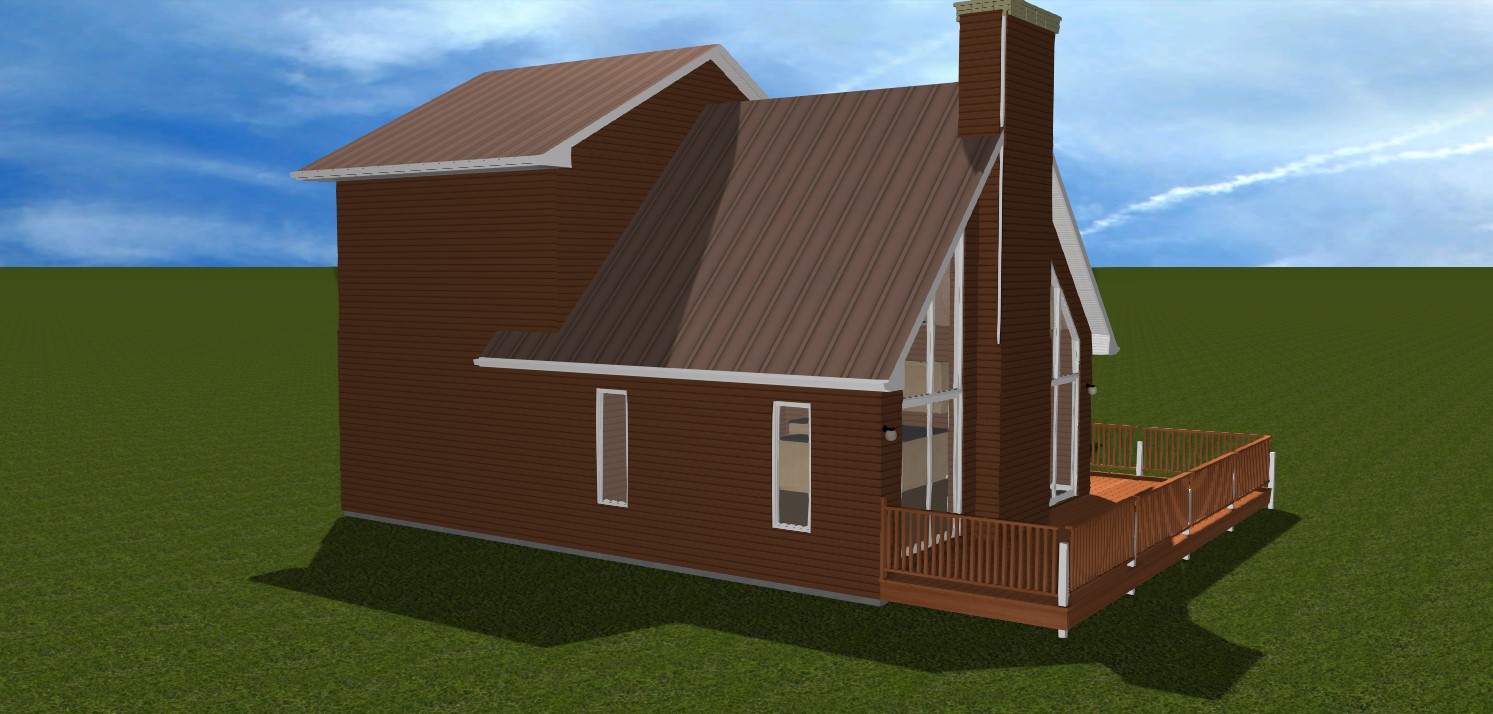Our first completed home this year was for a single man in Campbell Hill. A custom designed country home with a walkout basement and a wrap-around rear deck. The first floor on top of the basement includes a full kitchen, foyer, guest bedroom and guest bath and a tall stone fireplace. (The kitchen counter-top was completed after these photos were taken.) The fireplace reaches up about 18 feet high to the top of the cathedral ceiling. The stairs to the upper floor are finished with the same southern yellow pine that was installed as flooring throughout the house. All stair trim was custom made and installed on site.
The top floor is about half the square footage of the first floor and contains the master bedroom, master bath and a full walk-in closet. The master bathroom includes a large 5′ x 6′ walk-in, “floor to ceiling” custom tile shower, complete with a seat and two wall niches and tiled entryway. The master bedroom is finished off with tray ceiling, central fan-light and decorative can light combination.
A fun home to build and another happy customer!
