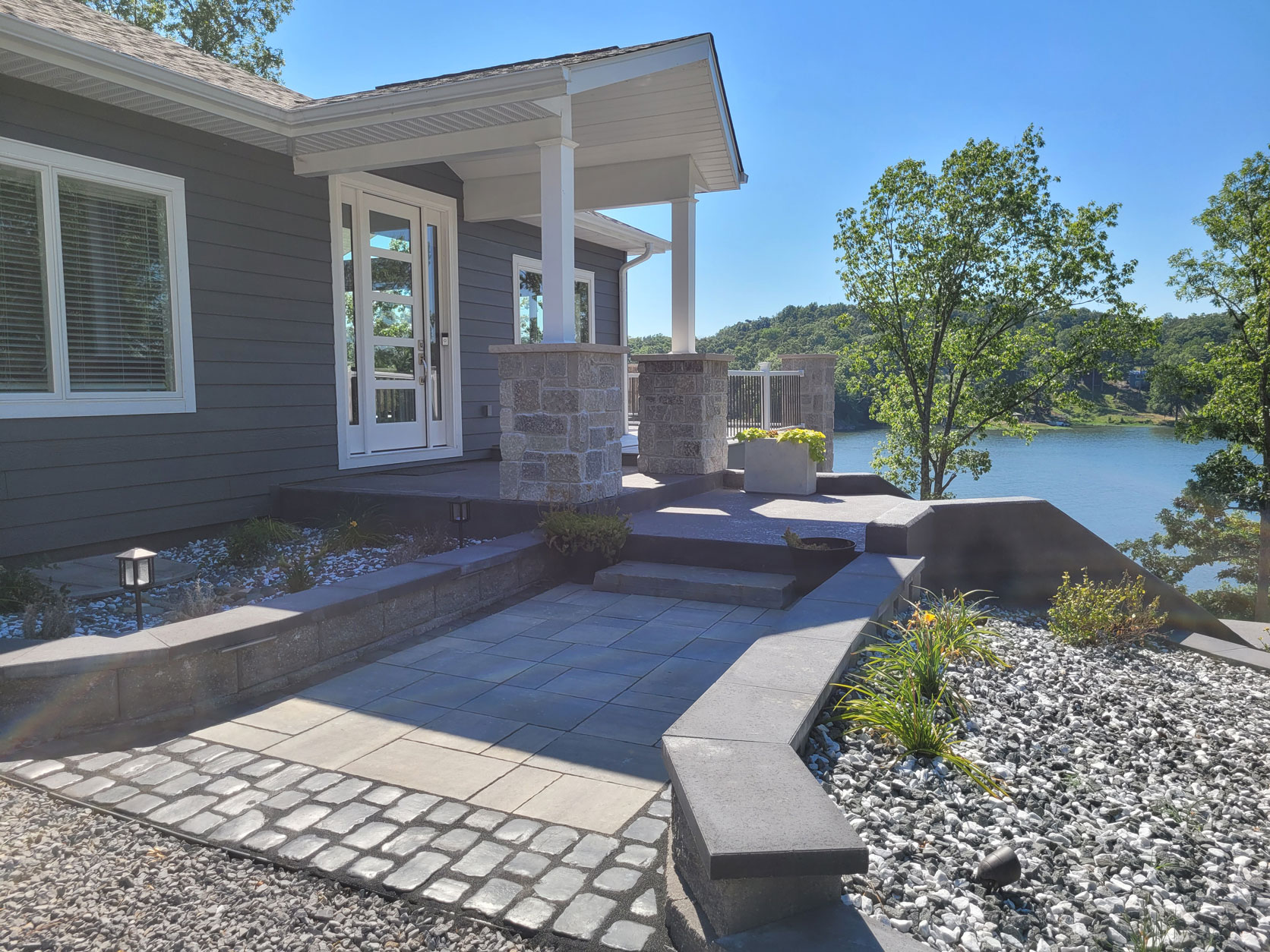We recently finished building this new home on the Peninsula on the Lake of Egypt. This home has two stories, which include a main floor and a finished walkout basement. It’s complete with a three car garage, upper deck, a lower four season sunroom, and a lower patio that includes a full outdoor kitchen. We’ve included here some of our 3D renderings. Creating 3D renderings is a free service we offer to all our customers when designing their home.
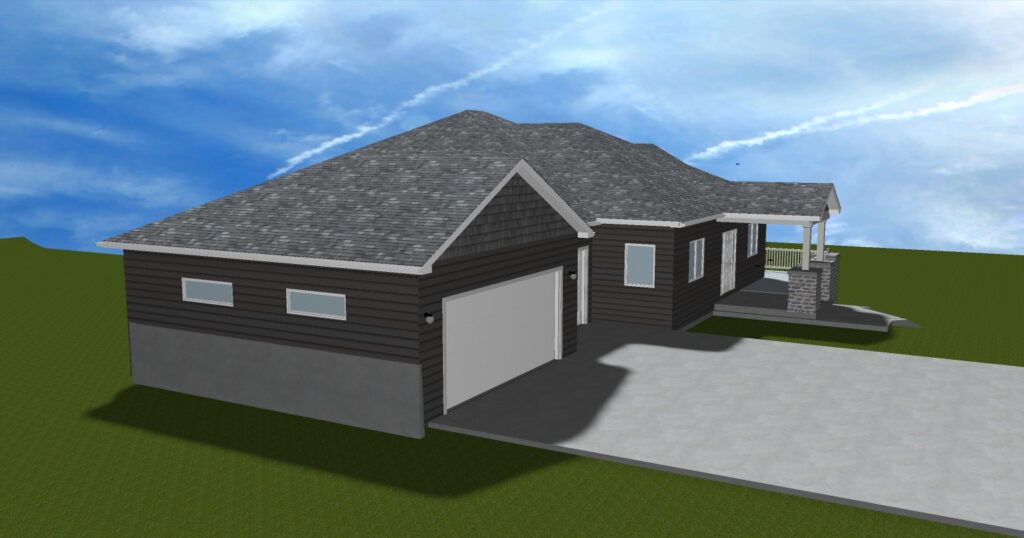
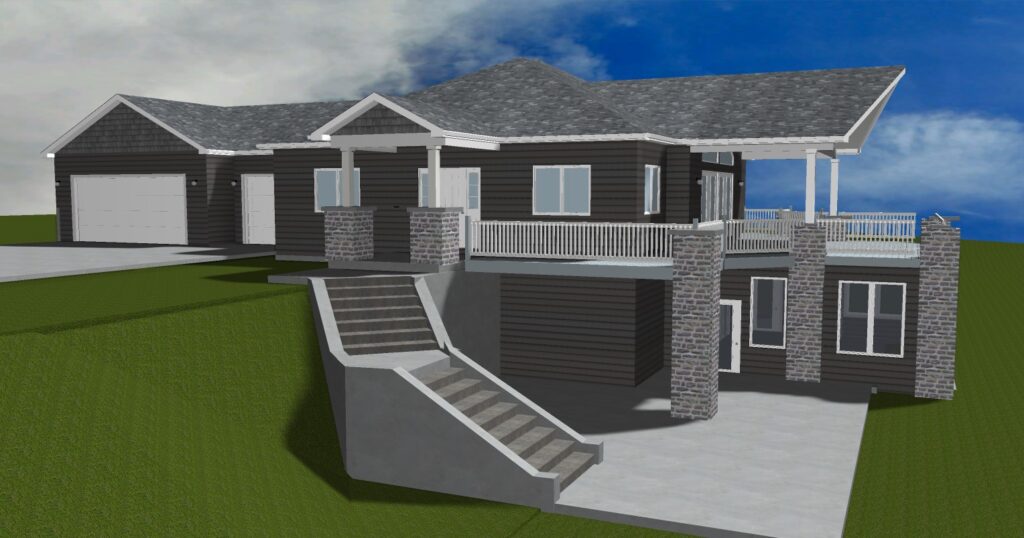
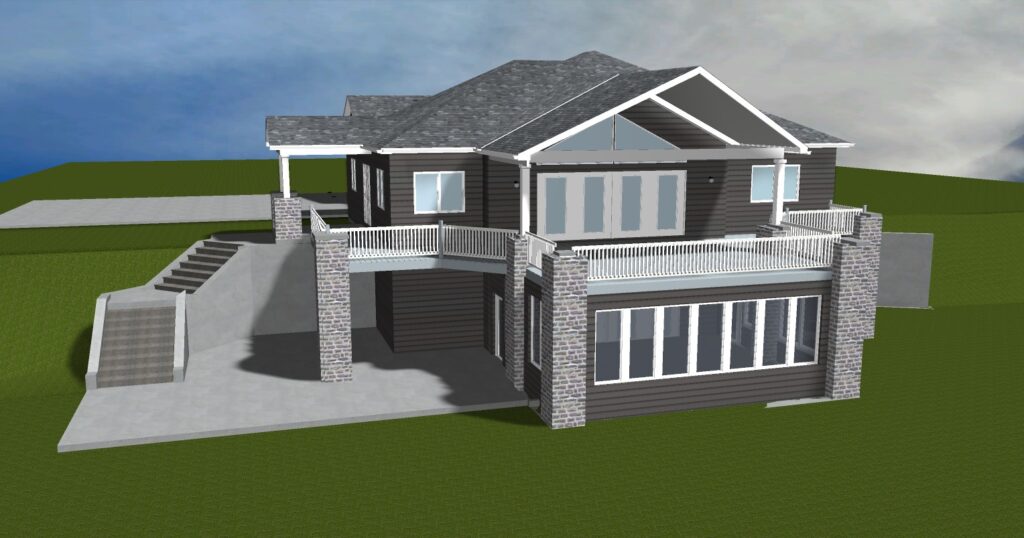
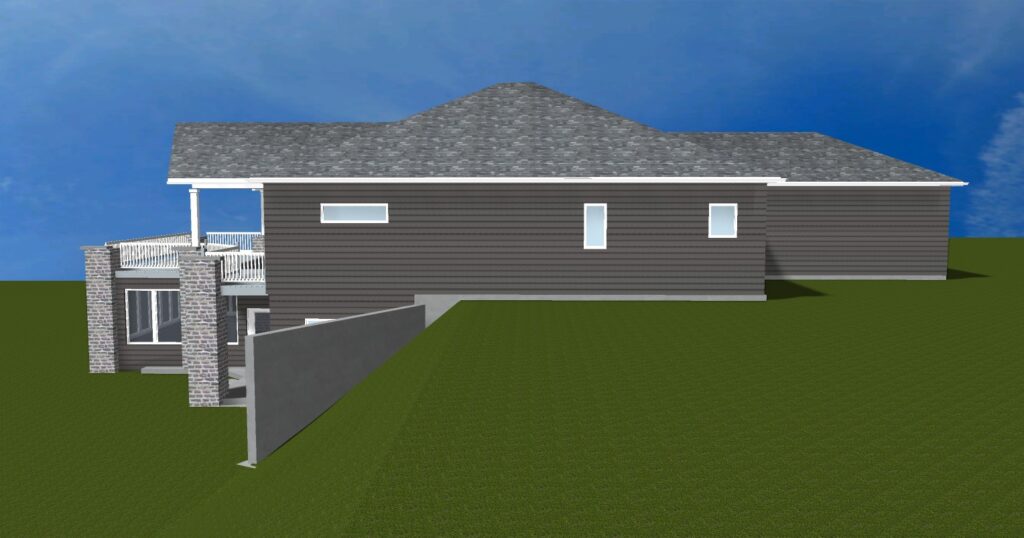
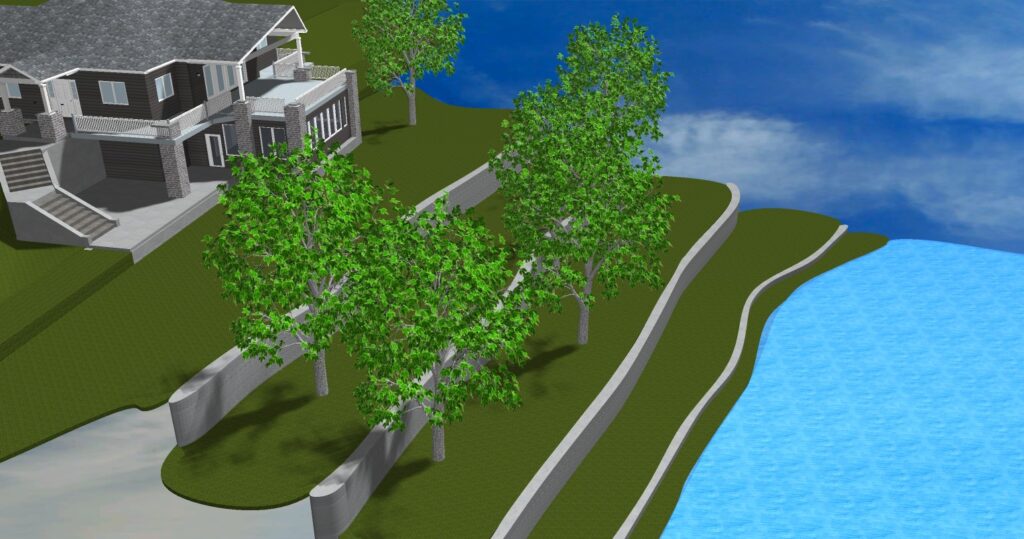
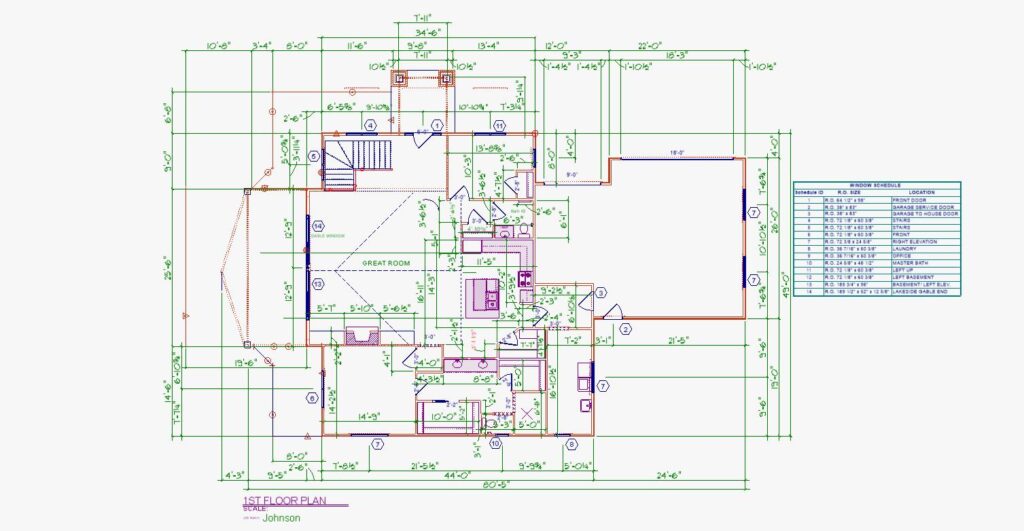

below photo provided by our customer
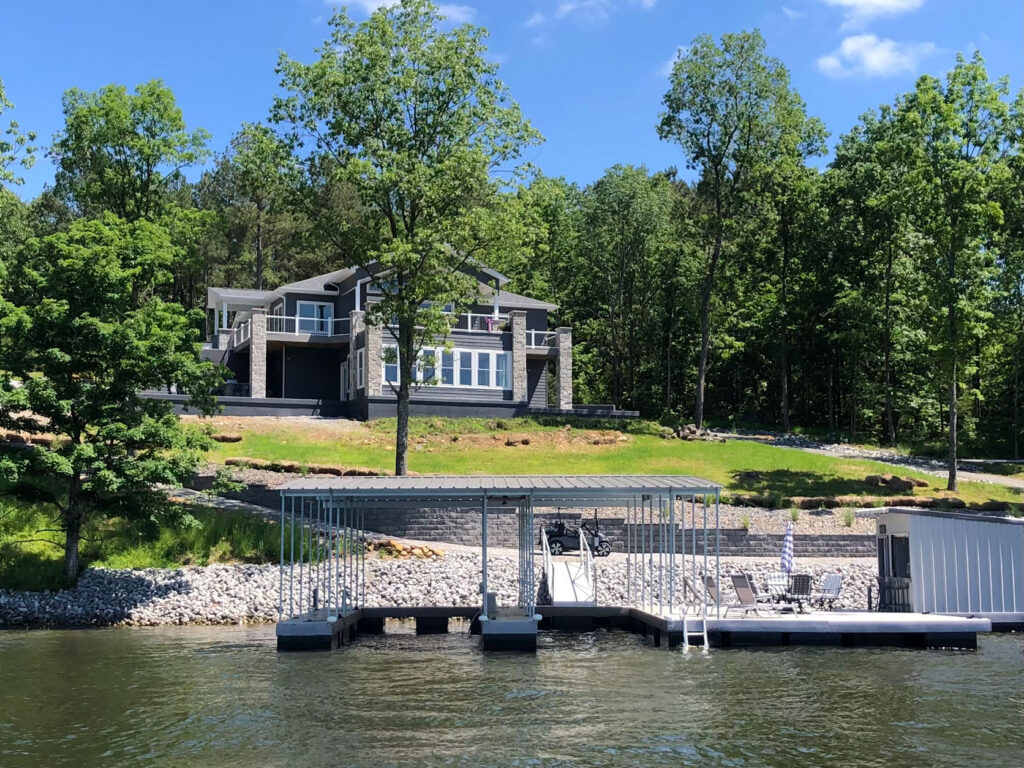
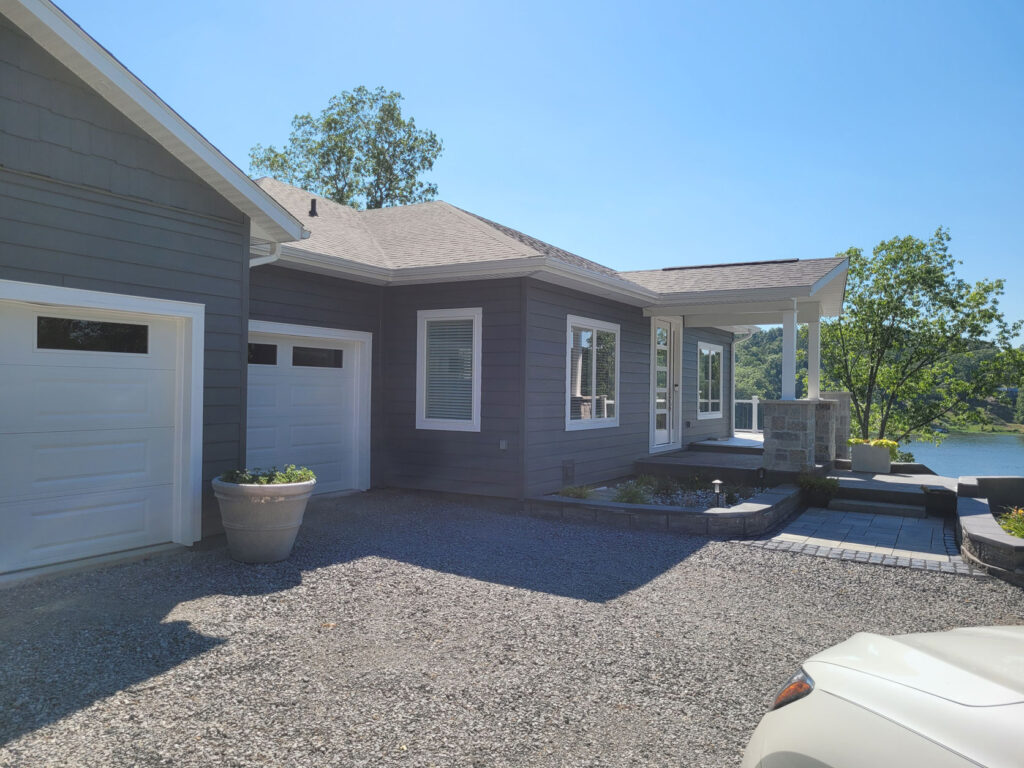
below photo provided by our customer
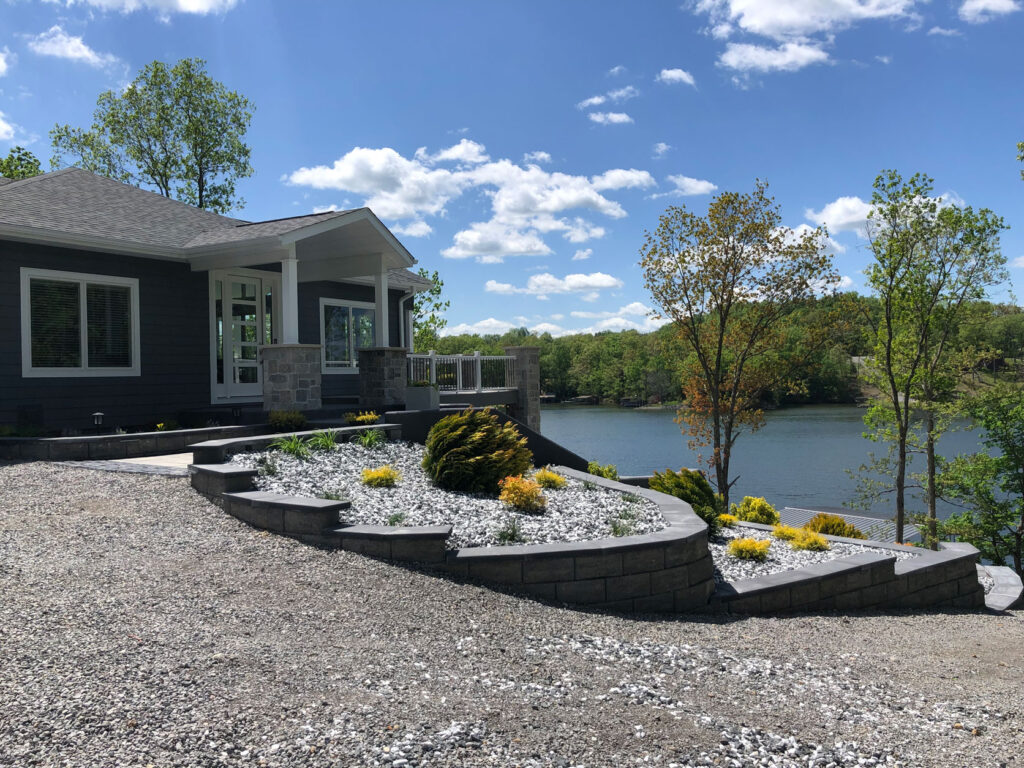
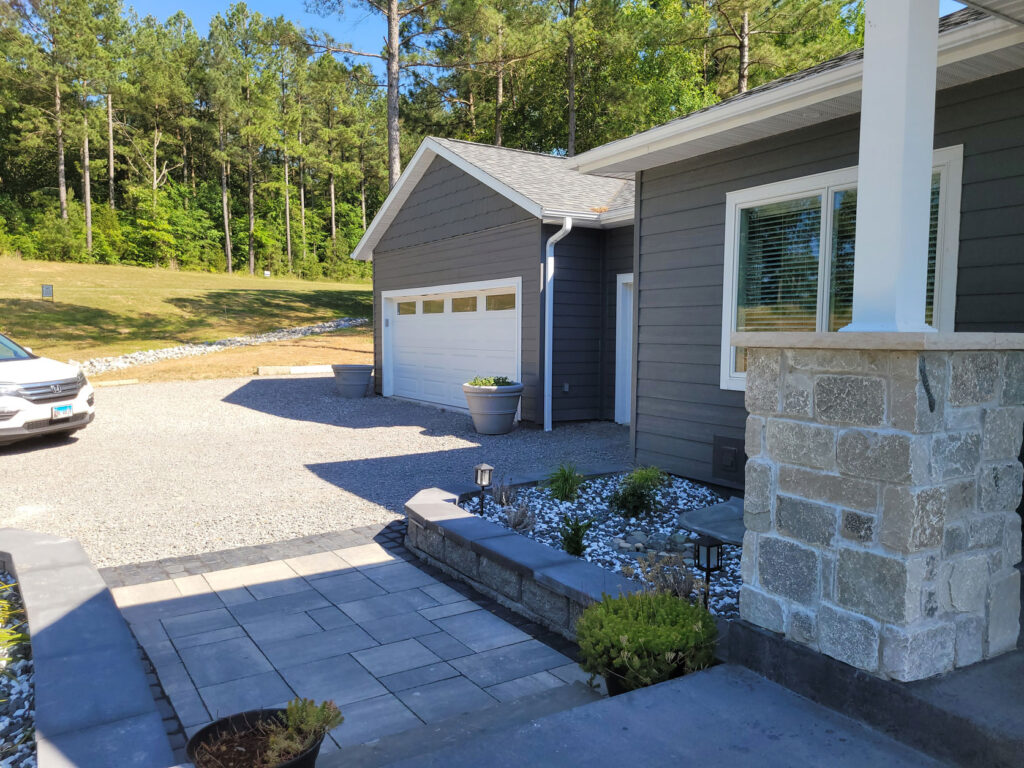
below photo provided by our customer
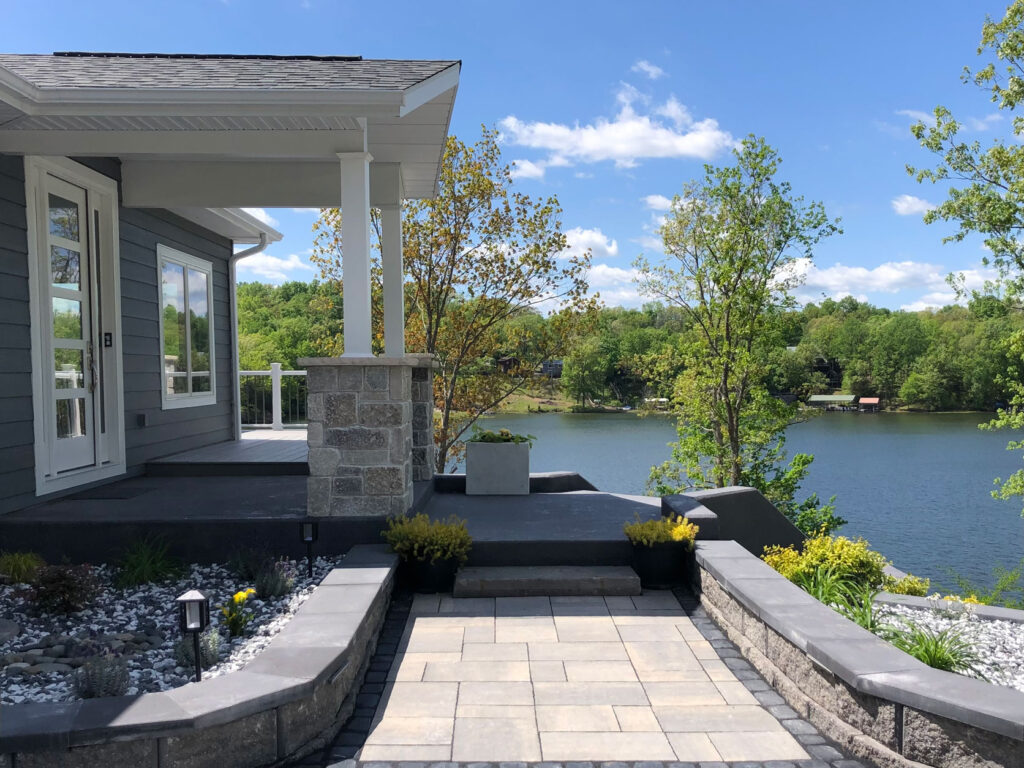
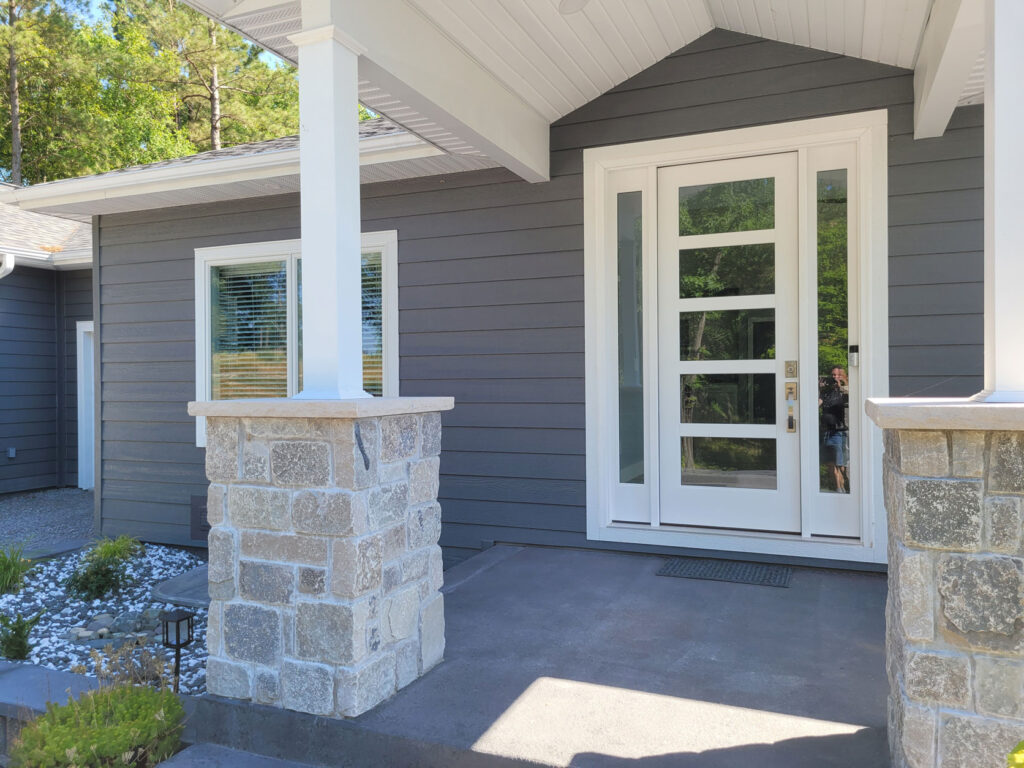
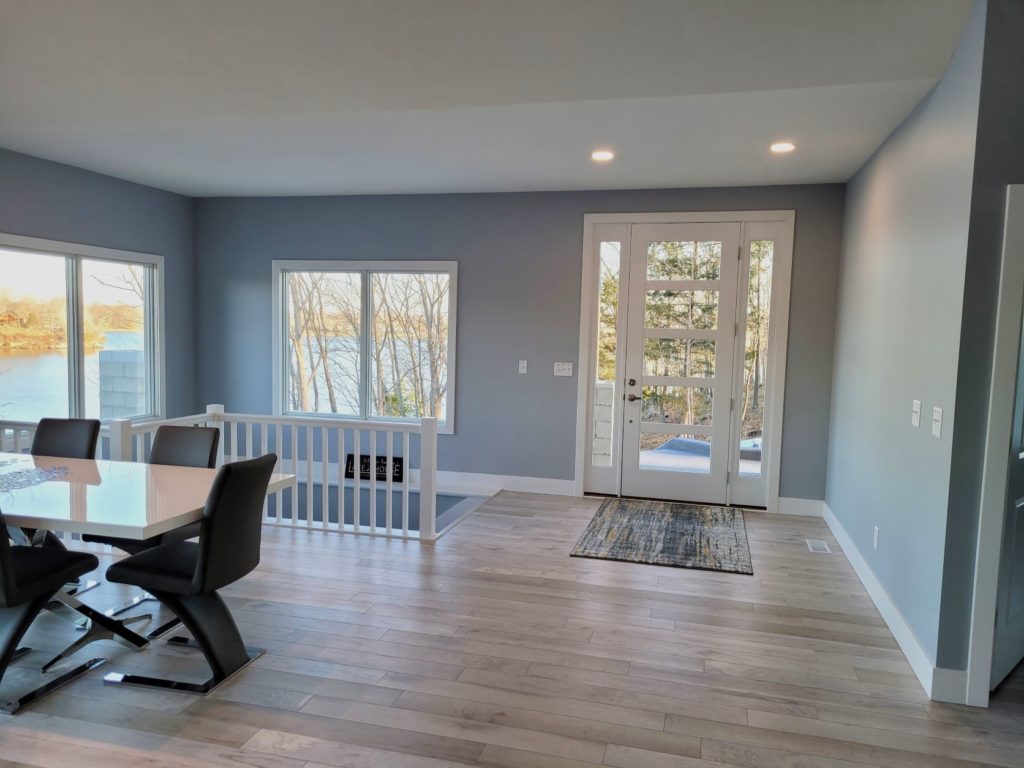
This home was built with an open design as the great room, dining area, and kitchen are all part of one big space with a cathedral ceiling. This cathedral ceiling continues outside over the upper deck and ends with a flying gable that points towards the lake. The outside gable and upper decks are held by large stone columns.
The gas fireplaces are two stories tall, one right above the other, with one opening in the great room and one opening in the rec room in the basement. The fireplaces are finished with the same stone that make up the stone columns on the outside.
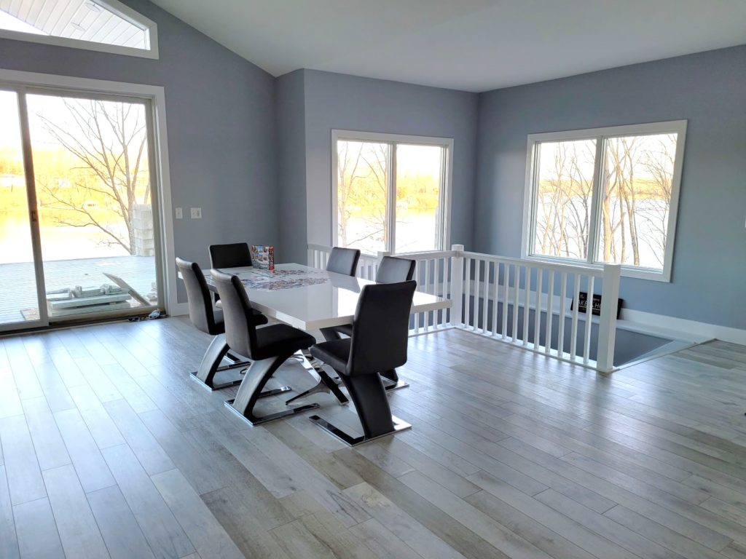

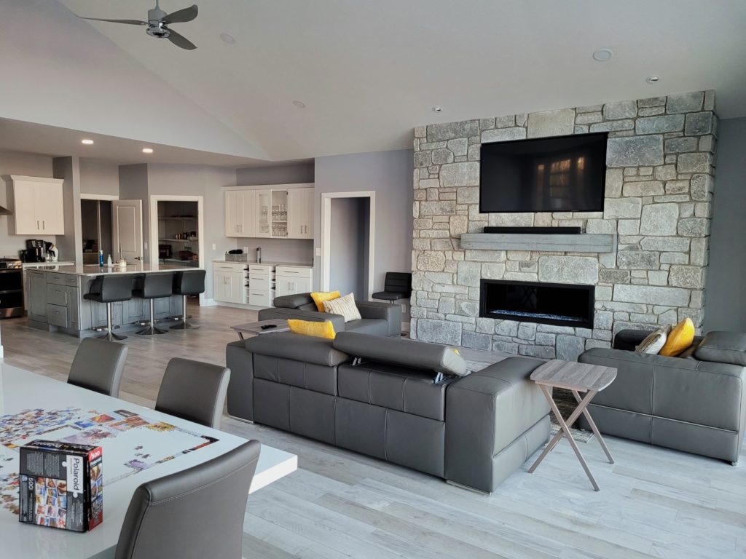
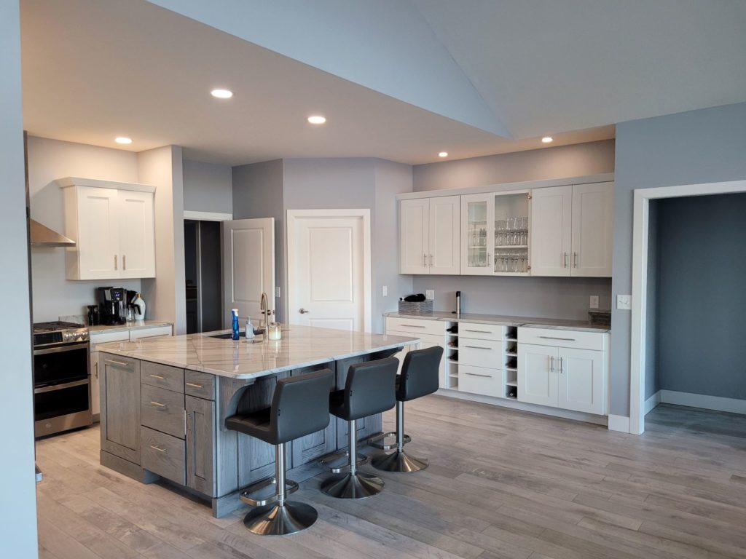
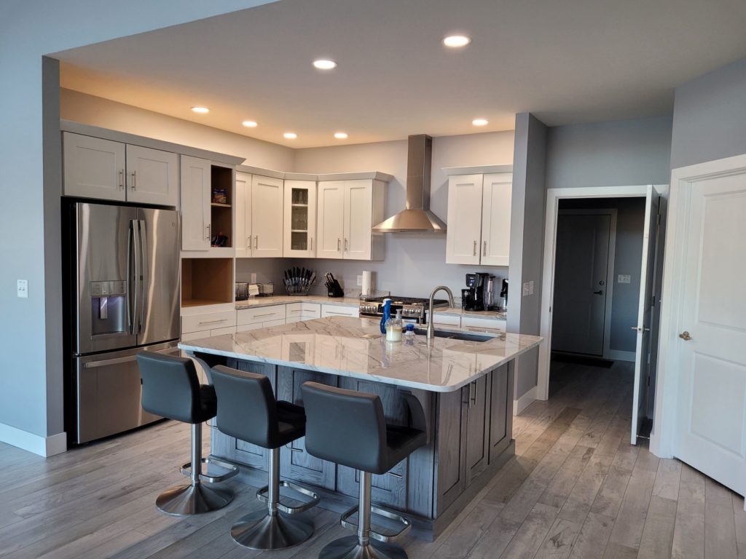

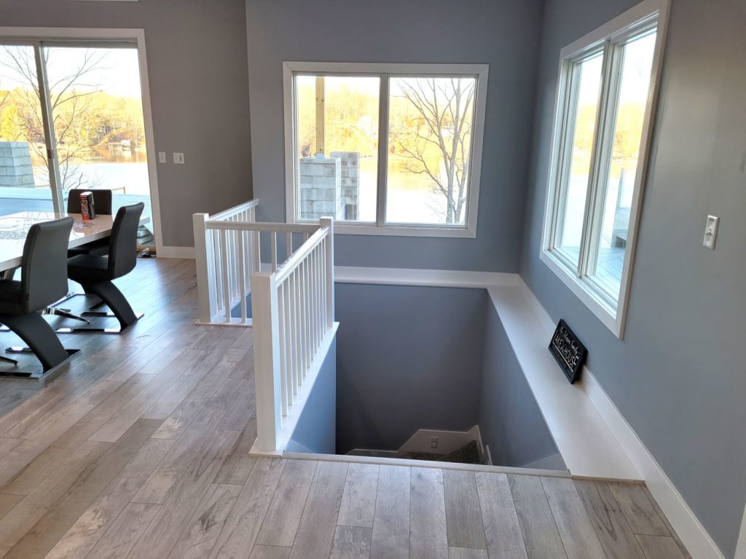

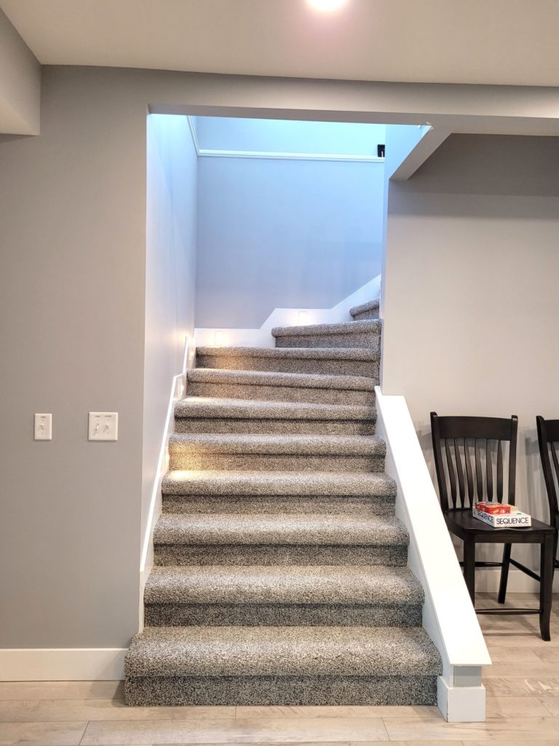
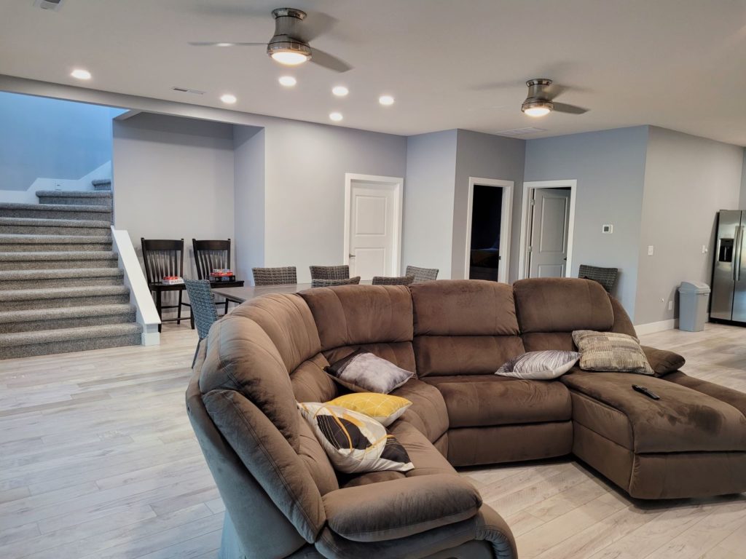
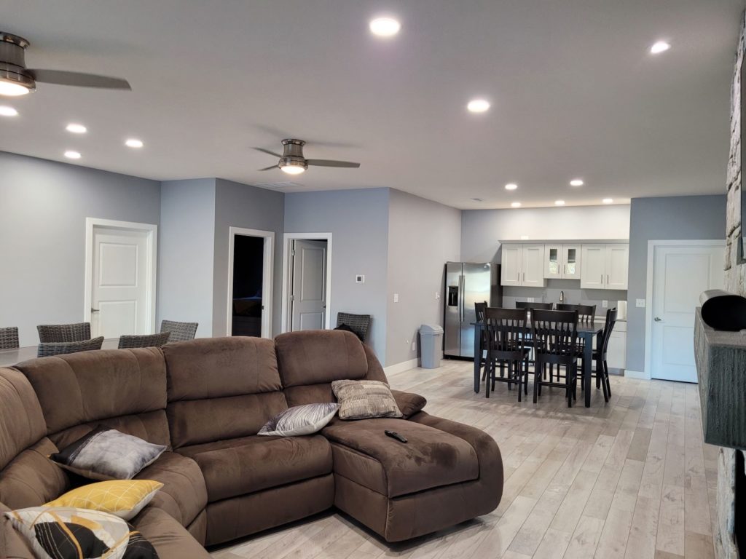
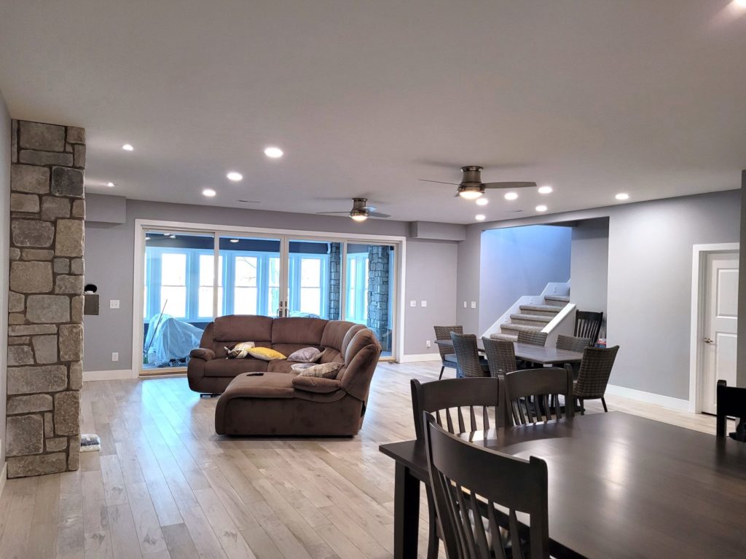
The home has three and a half baths. The master shower and guest bathroom showers are finished with Onyx Stone in the granite color.
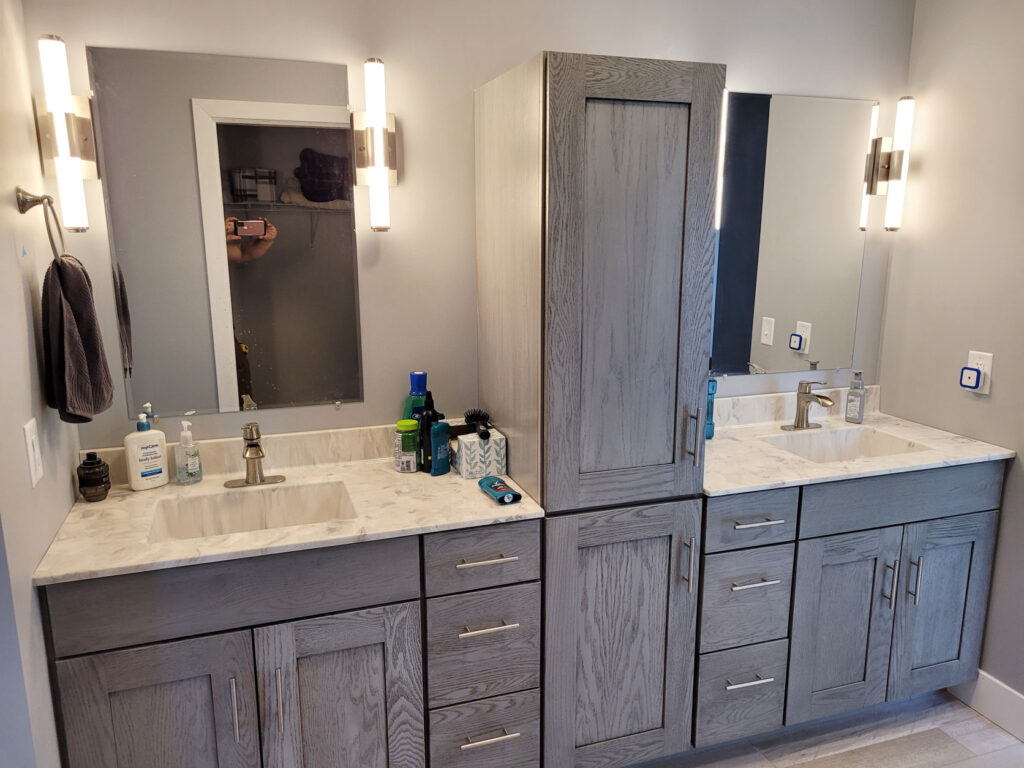
From the great room, there’s access to the outside deck through sliding doors with a view overlooking the lake. The decking is made with composite decking board.
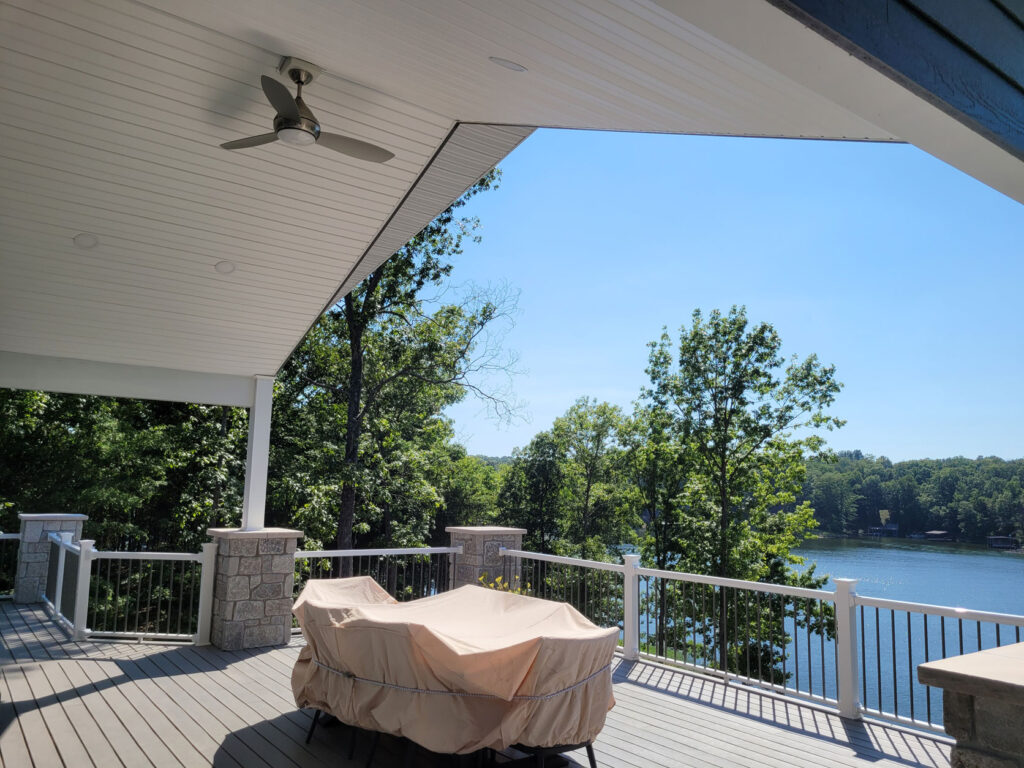
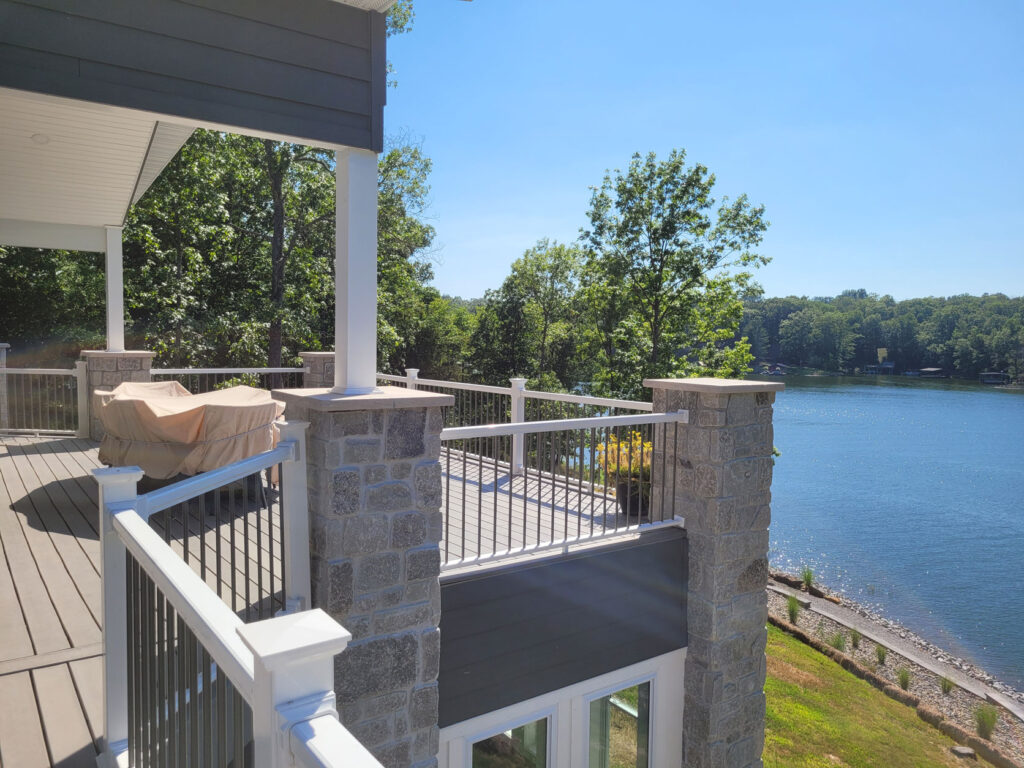
below photo provided by our customer
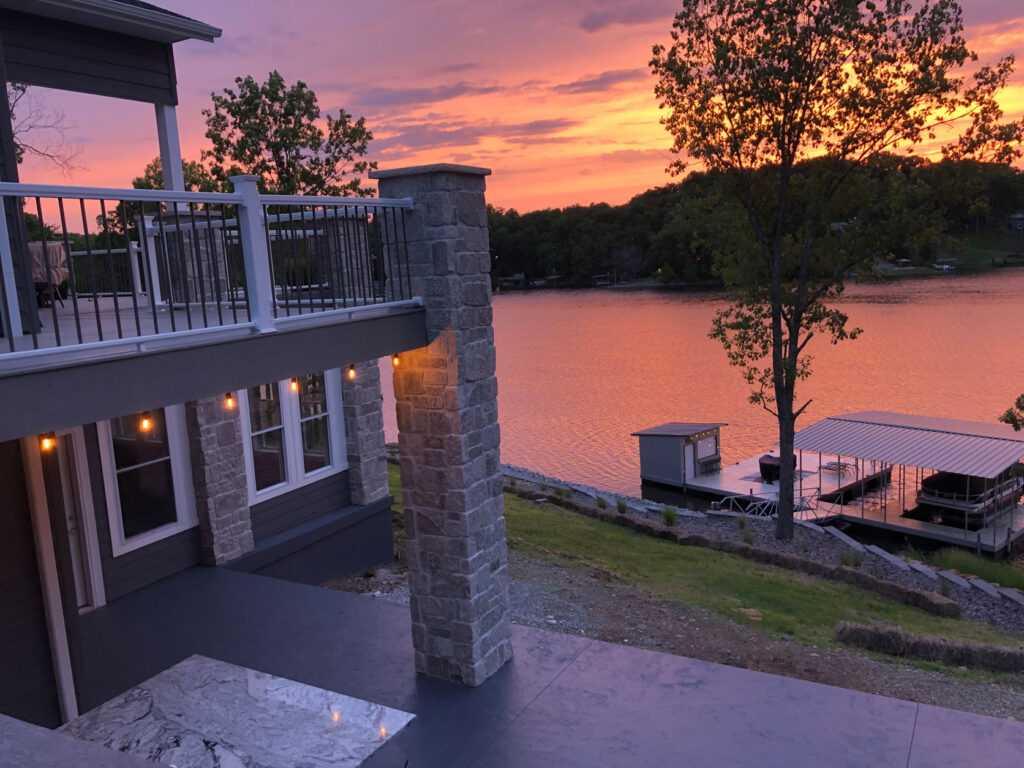
The four season sunroom is built under the deck, and is accessed from the finished basement, and from the outside patios. This room is surrounded with windows on three sides and gives a 180 degree view of the lake. There is a gas firepit in the middle of the room.
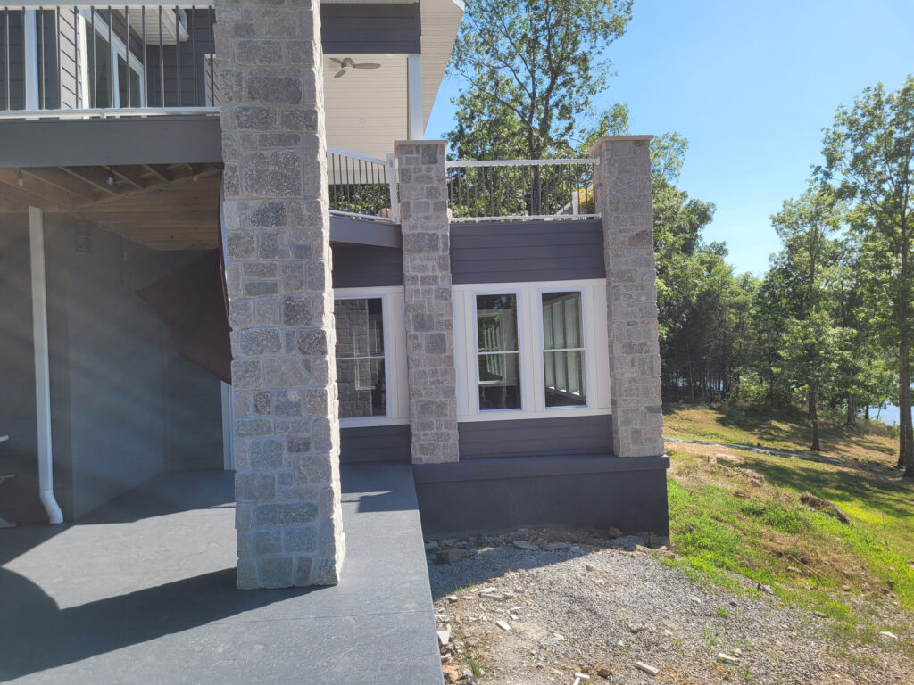
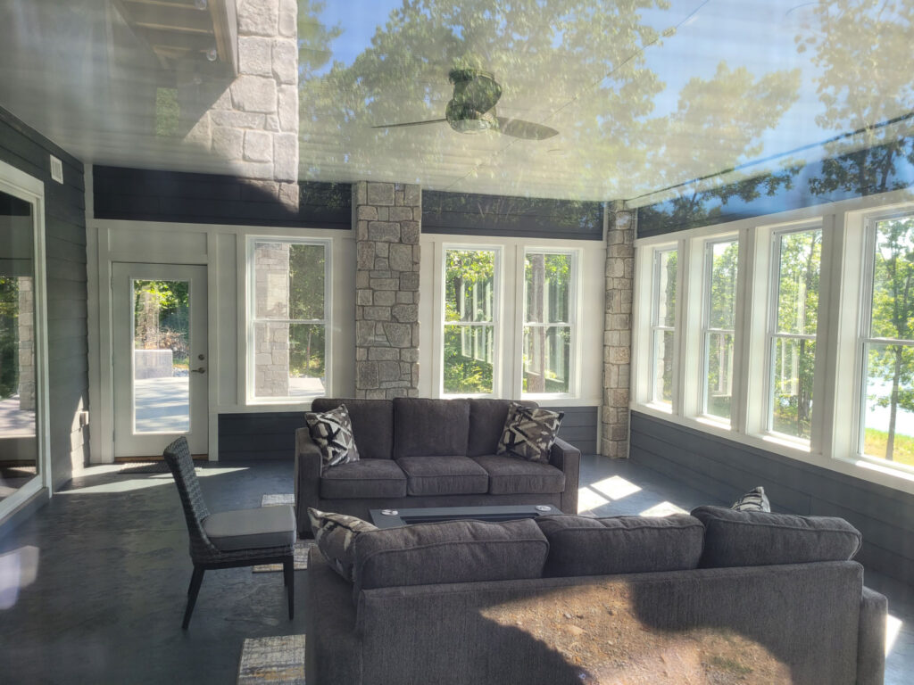
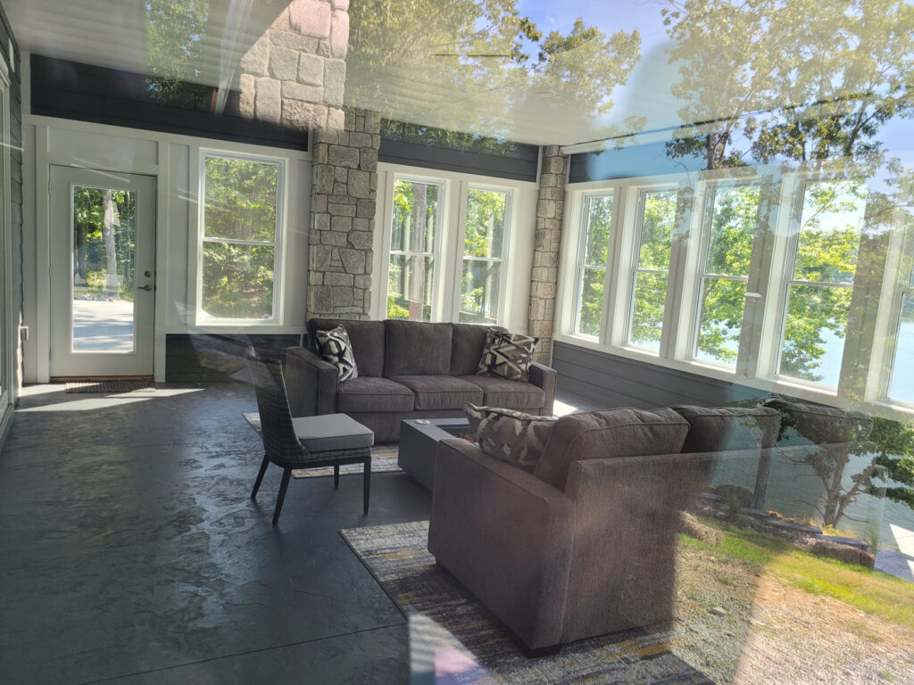
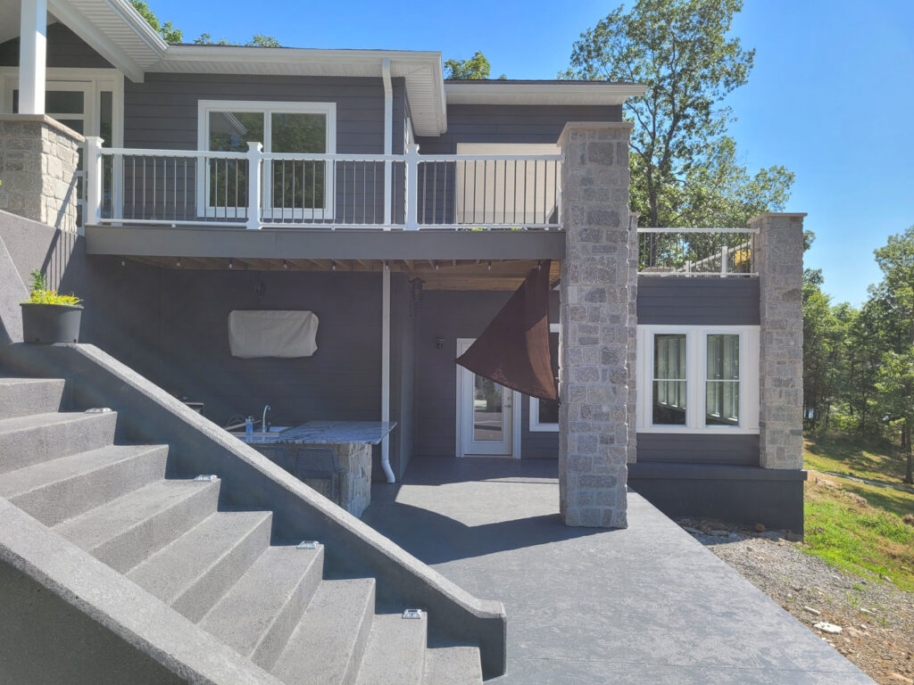
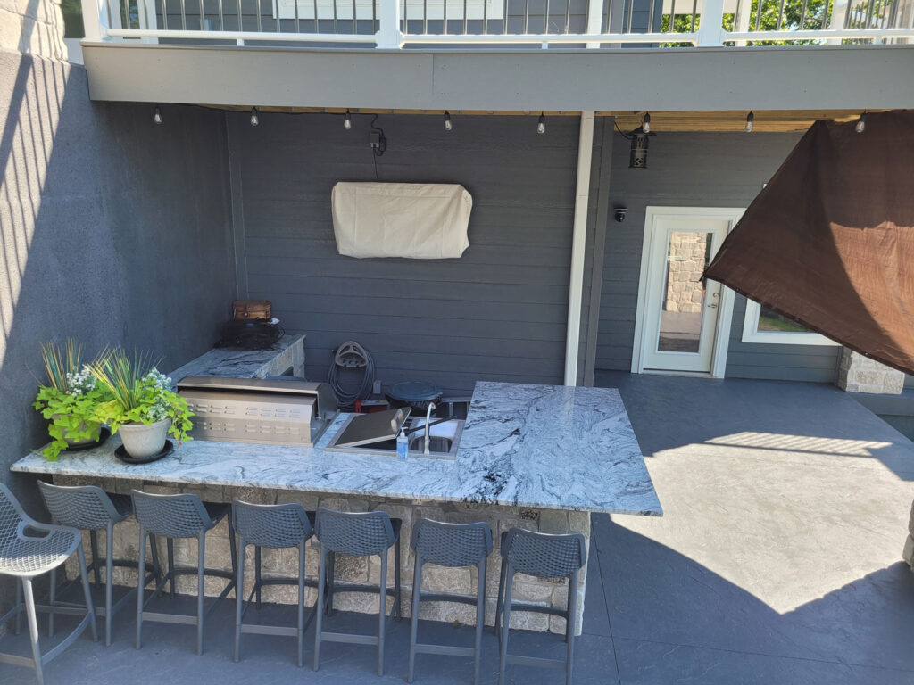
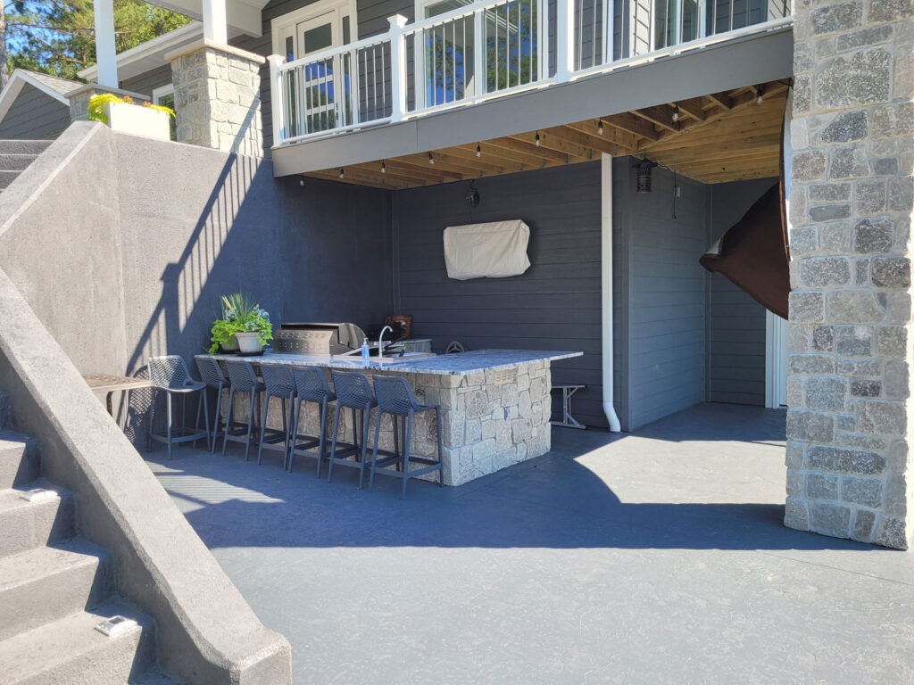
below photo provided by our customer
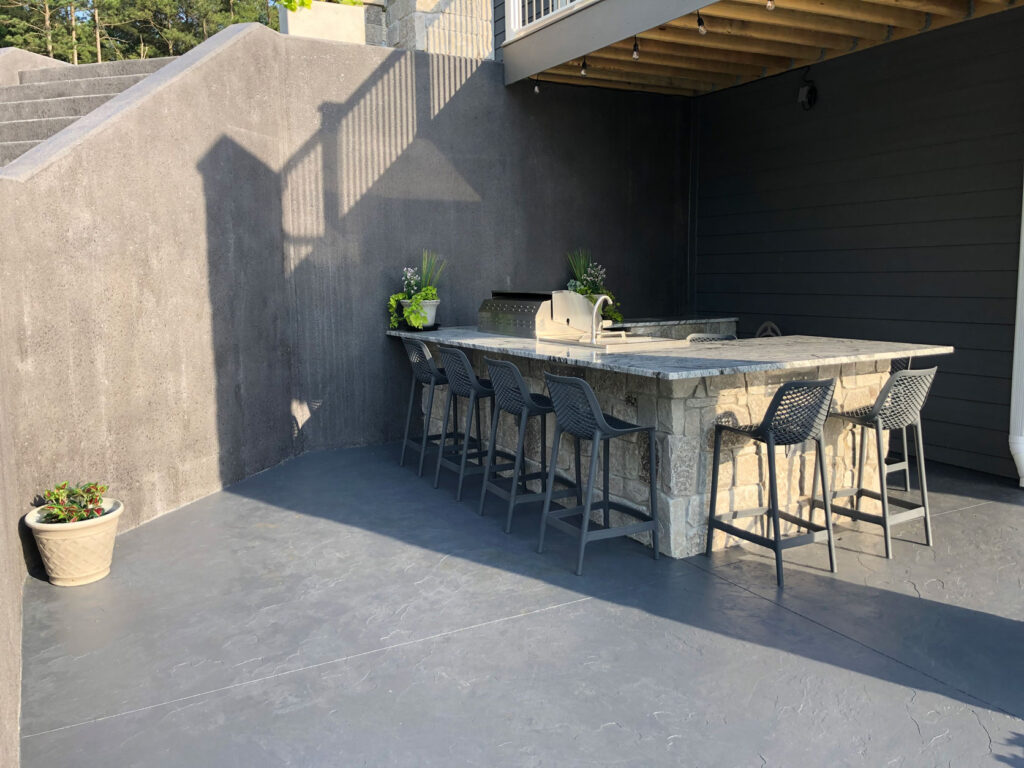

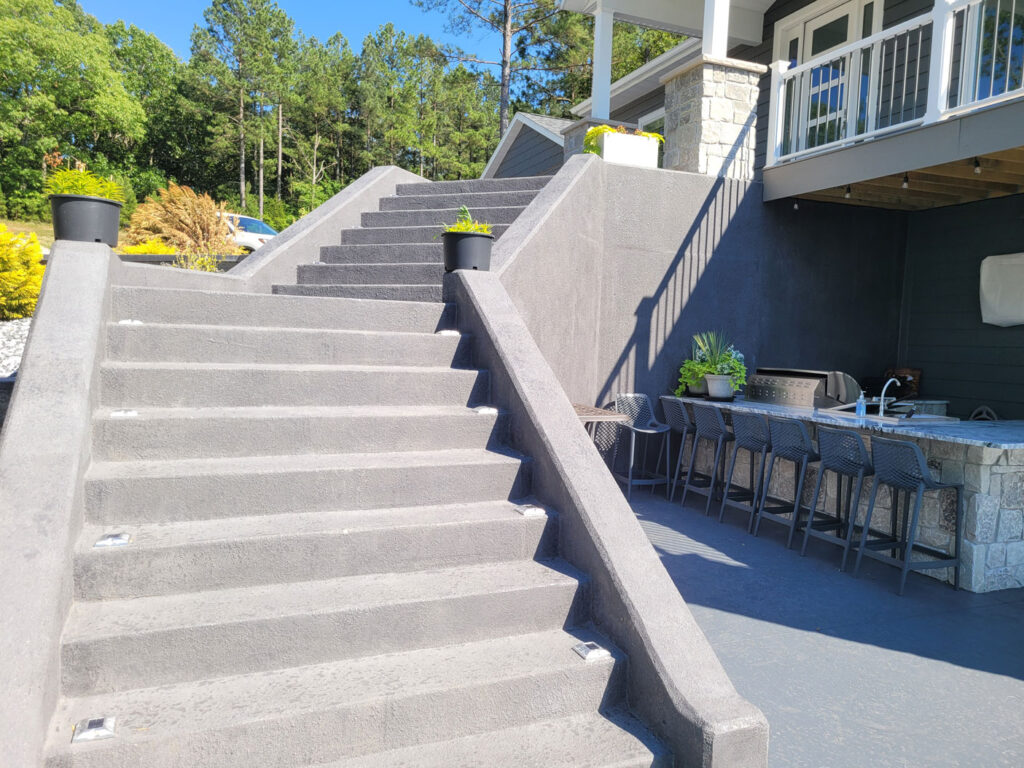
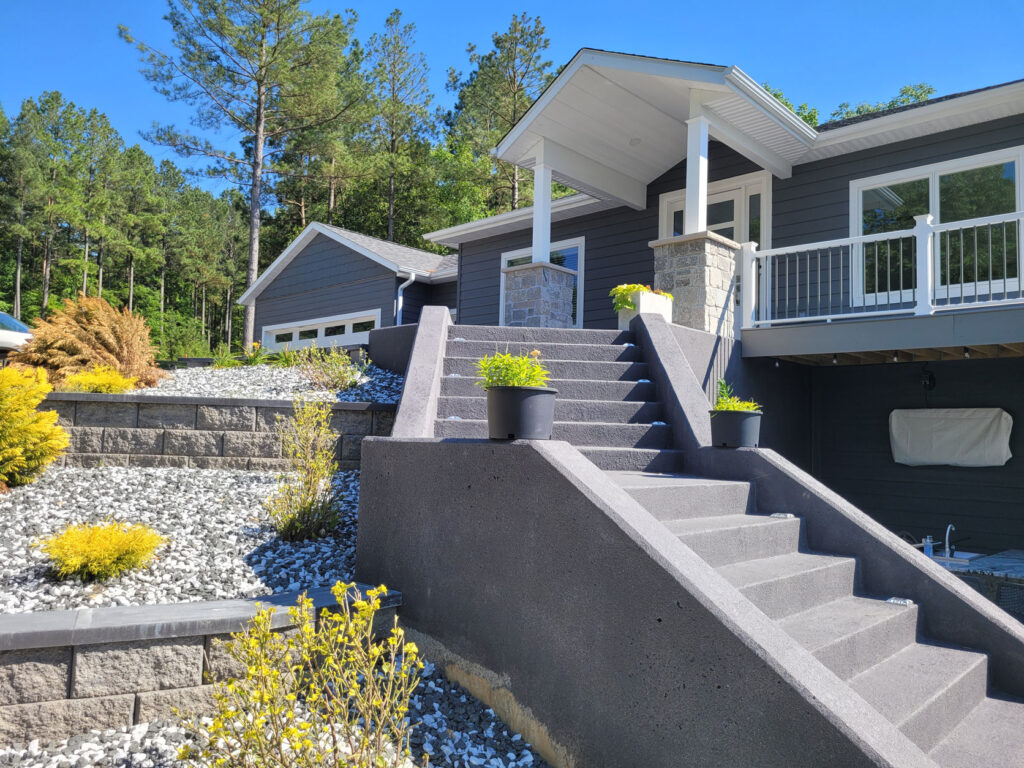

Inspired to start designing your home? Need more inspiration? Take a look at the plans on our main website.
Ready to get started, or have questions?
Feel free to call us at 618-995-2288 or
