Background To This Series
In this series of blog posts, we are using the design patterns found in the book Patterns of Home: The Ten Essentials of Enduring Design by the authors Max Jacobson, Murray Silverstein, and Barbara Winslow. All three of the authors are internationally respected architects who published this easy to read and beautifully illustrated book in 2002. We highly recommend this book to you.
In this book, the word “pattern” is used for a group of design ideas which address a particular aspect of your home design.
Remember that Pattern One in our book is titled “Inhabiting the Site.” This pattern considers how each home we build is placed on a piece of ground.
We also did a post on Pattern Two in our book, which is called “Creating Rooms Outside and In.” This pattern focuses on how a house, by its very presence, creates outdoor rooms and not just indoor rooms.
Read about Pattern Two here.
The next post was about Pattern Three called “Sheltering Roof” which says that the most basic idea of a home is a roof that we live under. This pattern emphasizes that a roof has a shape that should be experienced from both the inside as well as the outside.
Read about Pattern Three here.
Pattern Four: Capturing Light
In this post we consider Pattern Four, Capturing Light, which states as its basic idea that “a house should be shaped in response to the sun, with its rooms located and organized so that all important spaces receive abundant and balanced light.”
Imagine living in a house with no windows. Most of us would be opening doors and looking outside to see the sun light, check the weather, and to keep in touch with the season. Natural light is comforting and necessary to our mental well-being. Natural light is unmatched and cannot be reproduced by artificial lighting.
So, when we design our homes it’s important that we allow the relevant spaces to receive as much natural light as possible.
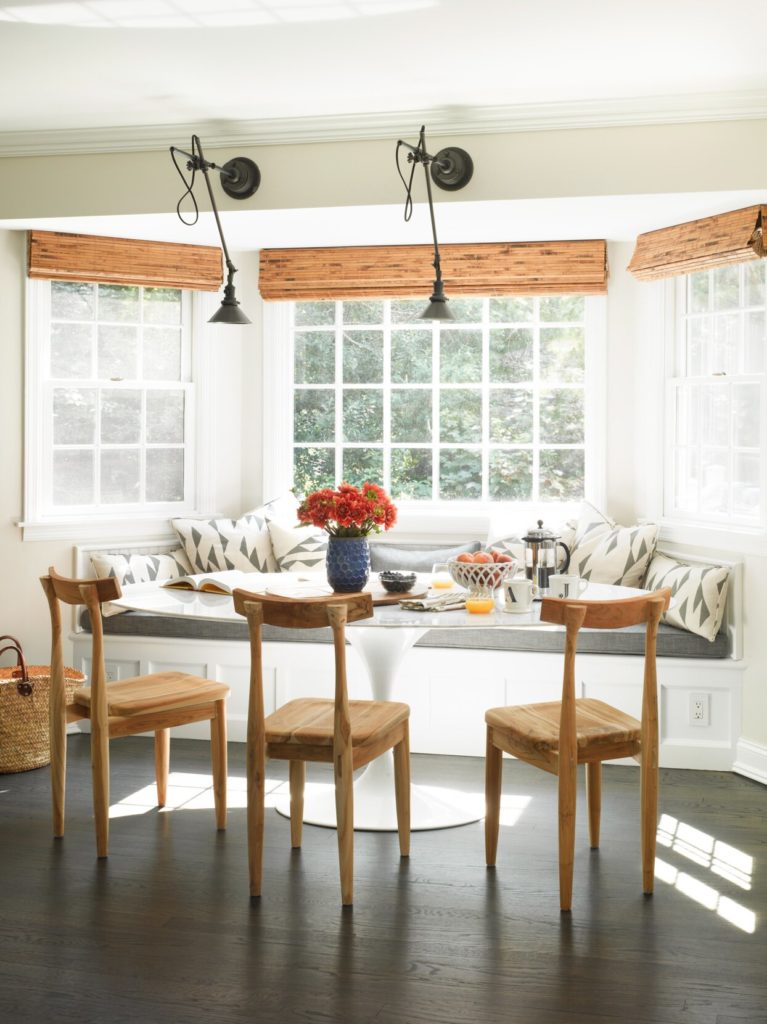 image source: bhg.com
image source: bhg.com
We must also consider shadow as an important contrast to natural light. Constant relentless light must be avoided also. The authors tell us that it…
“…deprives a space of the meaning that comes with variety. Pools of bright light draw us to them because they highlight an area within a surrounding of shade. Shadowy corners or edges lend an air of mystery to a well-lit interior. Retreating into the shade when the sun is high allows us to enjoy a cool space on a hot day. And filtering sunlight—mixing light with shadow—to admit just the right amount allows us to select the appropriate intensity of light for any activity. It is the play of light and shadow that gives shape to forms and brings life to our surroundings” pg. 99
In order to work this pattern effectively into the design of your home the authors encourage the following:
- Position your home on the site so that it receives sunlight throughout the day and during every season. See our post on Pattern One: Inhabiting the Site.
- Try to design the home so that you can have light in each room or space coming in from two different sides.
- If a second side does not work, then consider sky lights or clerestory windows.
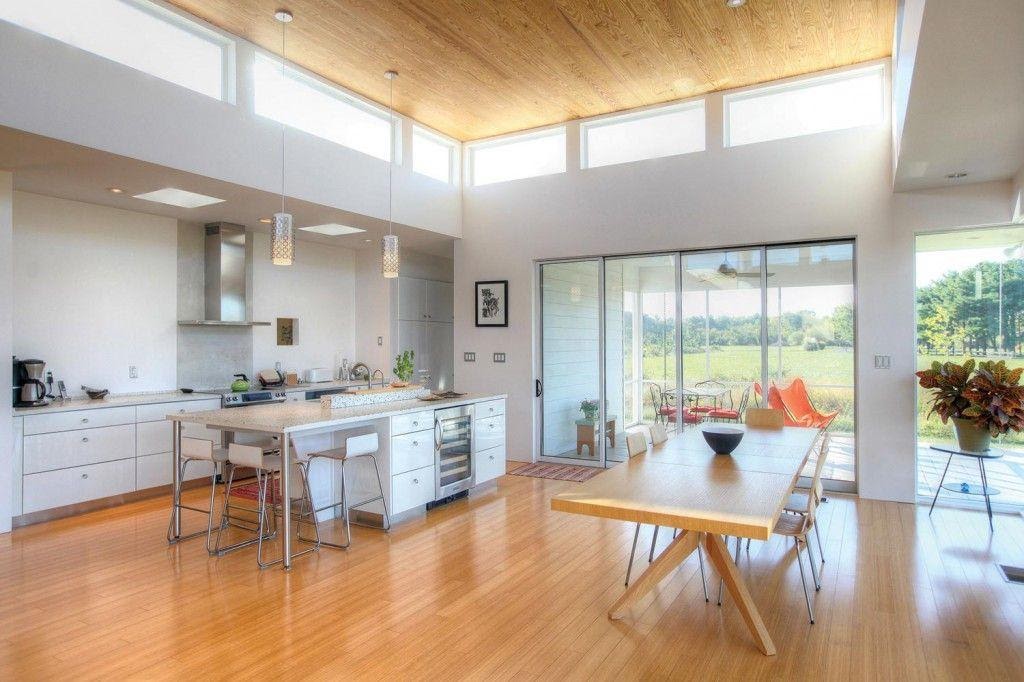
Here’s an example of clerestory windows. They are generally placed on top of walls. - Think about and plan rooms so that light comes into that room at the appropriate time of day. We have a kitchen that faces east, and the sunlight is in our eyes while fixing breakfast! Try to avoid situations like that.
- Consider using bay windows, and dormer windows as creative window spaces the add character to the home as well as light space.
- Remember the use of shade in your home. This can be achieved by more than just drapes and blinds. An outside shed roof can block sunlight from coming into your home in the morning and evening times. The use of trees and other natural surroundings can also be used as shade.
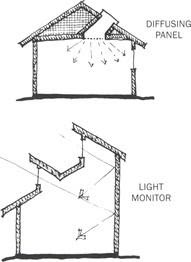
Remember that in the summertime, the sun is higher in the south sky than in the winter. Overhangs and porches on the south side of your home can block out hot mid-day sunlight. An attached greenhouse would work well on the south side of your home for example.
On the north side, remember that there is relatively little light and windows on that side could be a loss of heat. For this reason, you want to plan your home with rooms that contain activities that need a more even light source or very little light. Keeping this in mind, a garage on the north side of the home or an art studio would make sense.
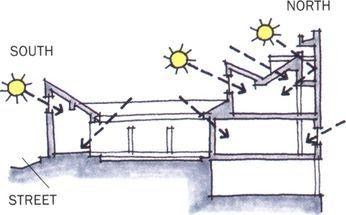
Using the Capturing Light pattern is essentially designing with light. It ensures that you make use of the full potential of light in your home. It affects the location of the house on your site, the shape and placement of rooms in your house and the use of outdoor features to provide both shade and access to sunlight outside your house.
“…looking at homes from opposite sides of the country, we have seen the essential role that windows play in creating character and defining style. And by looking at details from a wide variety of homes, we have seen the importance of the openings in walls or ceilings in creating wonderful places within the home—walls washed with light or window bays or sunny pools. By capturing light and using it carefully to define form, to lead us through space, to reveal and conceal, we enliven our homes and our lives.” pg. 127
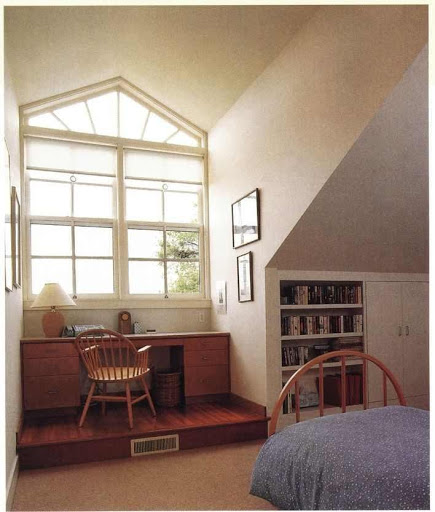
There is a lot more detail and examples the authors give in their book. Be sure to order your copy of the book “Patterns of Home.”
Stay tuned for our next post – Pattern Five: Parts in Proportion
Need some inspiration to start designing your home? Take a look at the plans on our main website.