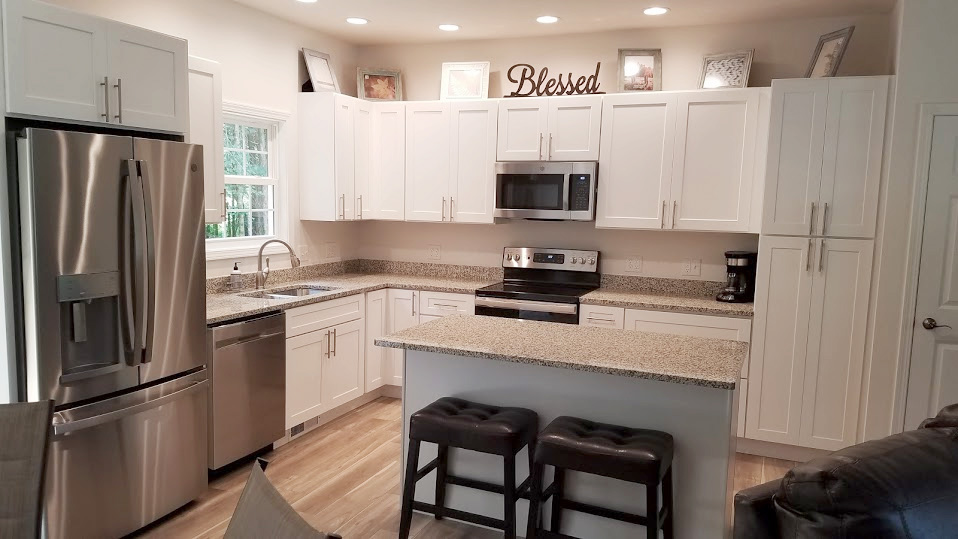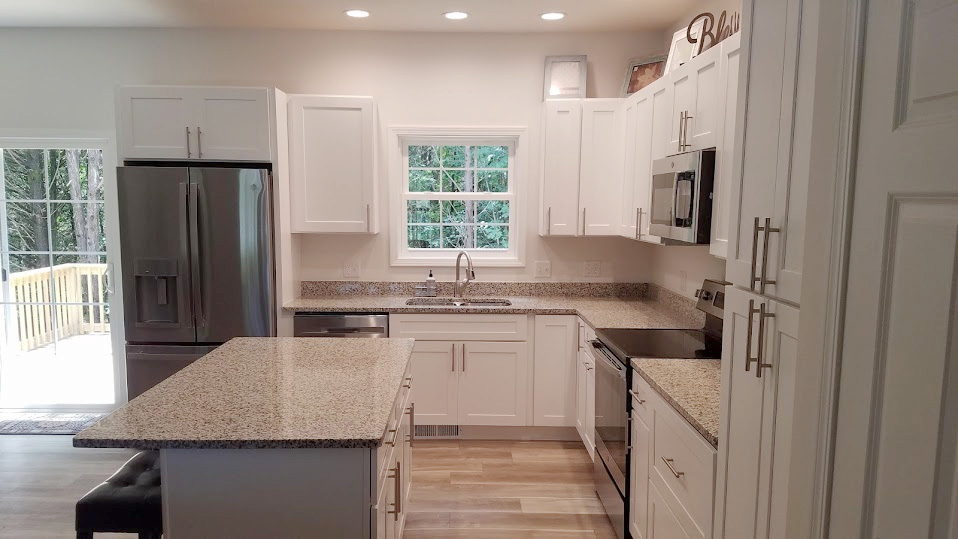These are pictures of the finished kitchen of a home that we completed in 2020. It is an open layout where the kitchen, dining table, and family areas are all in one large room. The can lights are strategically placed as task lighting above all countertops. This includes the peninsula. There are outlets above the cabinets that are wired to a switch for future above-cabinet lighting. Notice how the lack of soffits above the cabinets allow for decorations to be placed on top of the wall cabinets. Yet another beautiful kitchen installed and finished by Jack Home Construction!
Want your kitchen remodeled?
Call us at 618-995-2288.
Call us at 618-995-2288.

