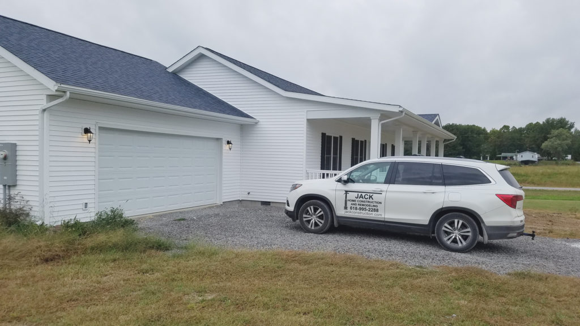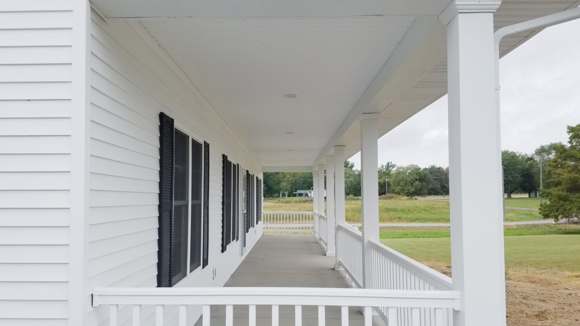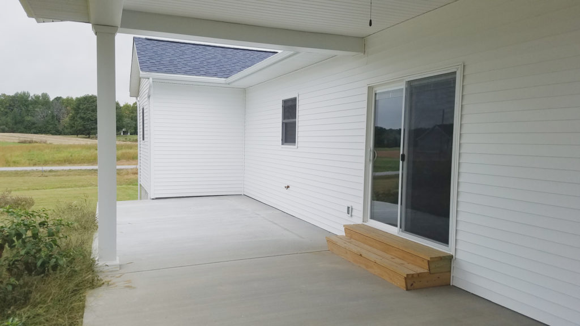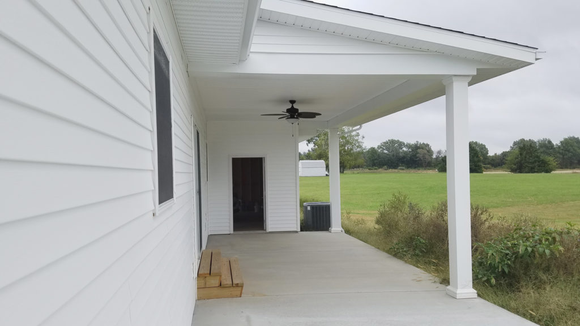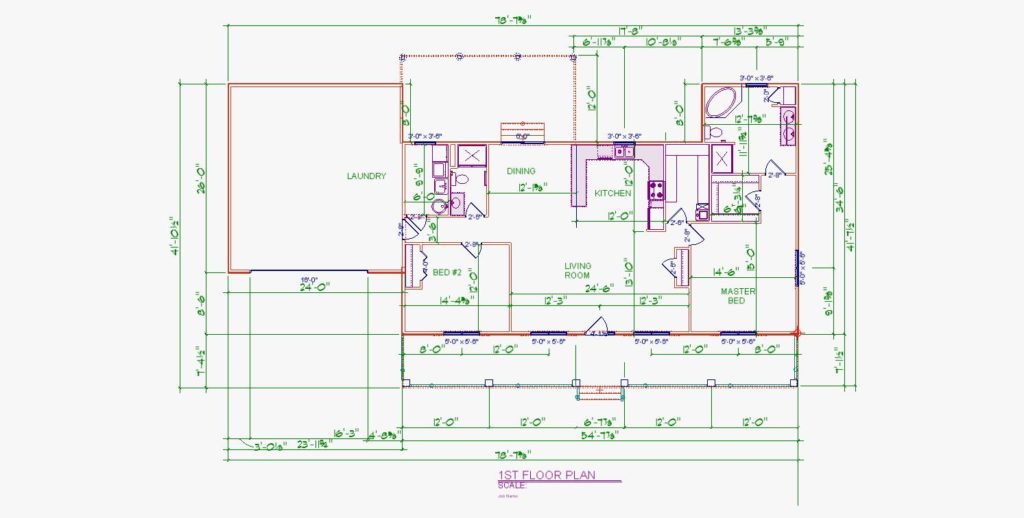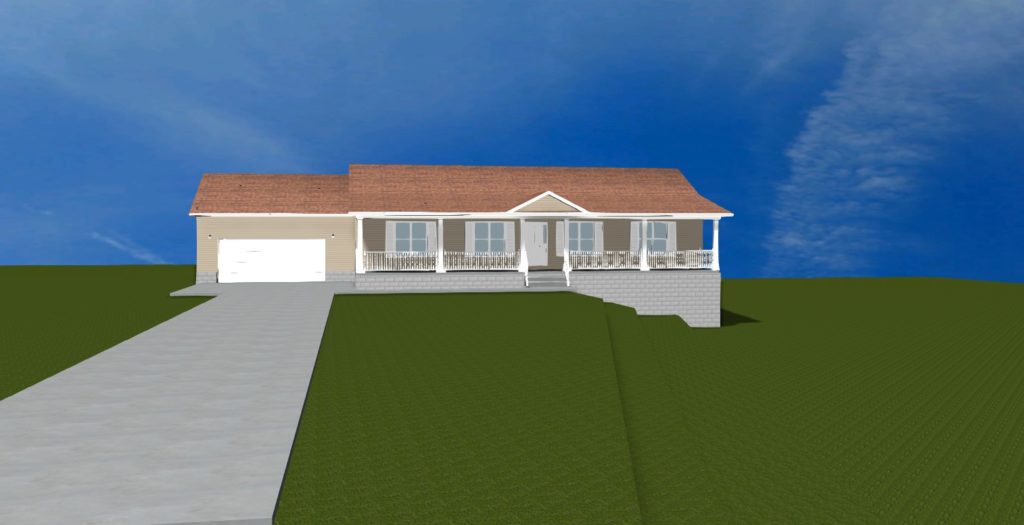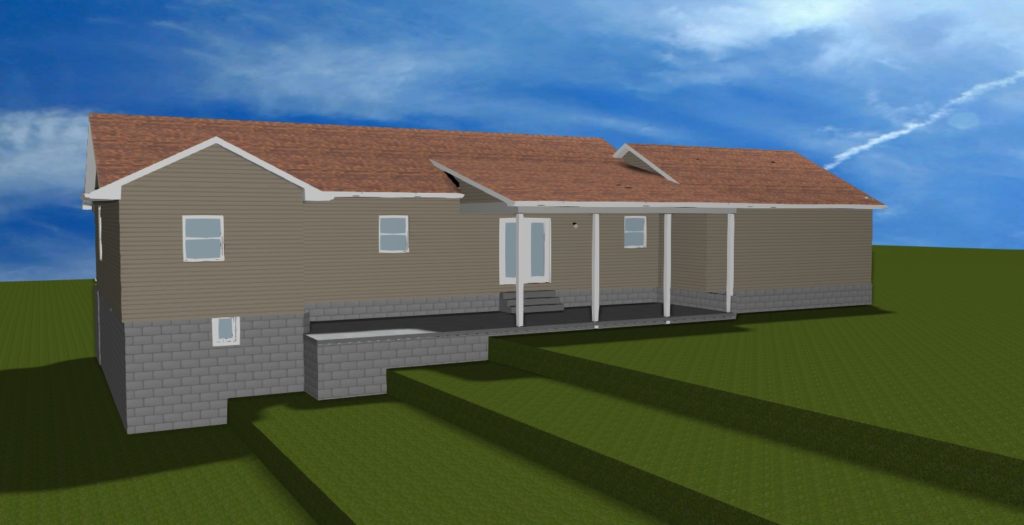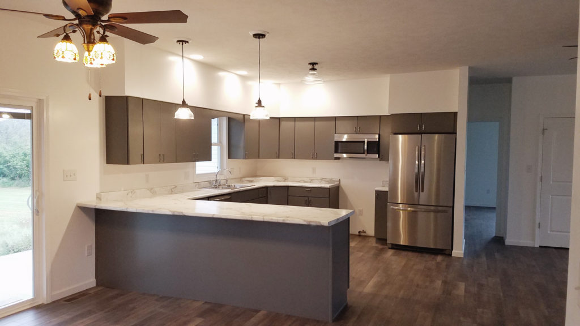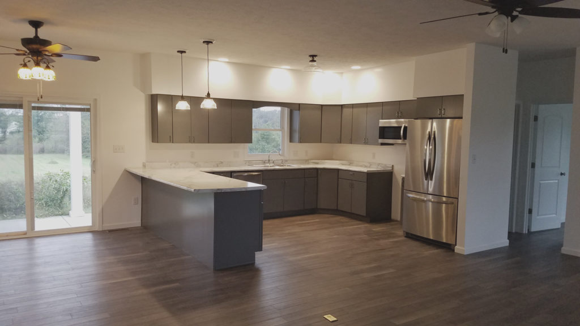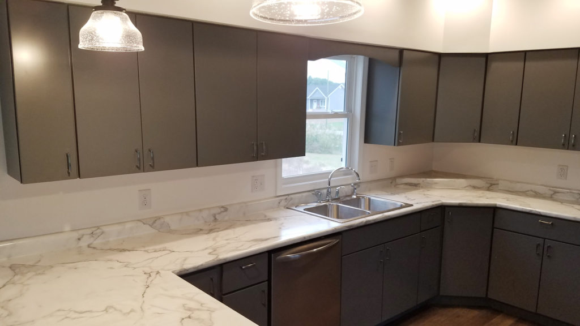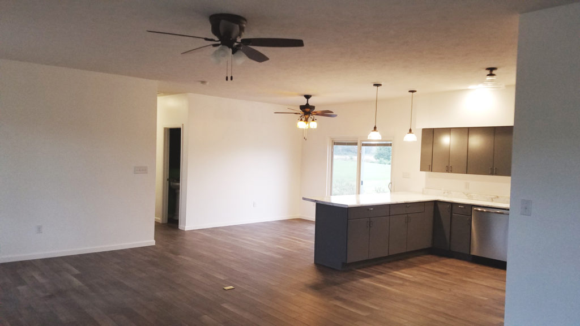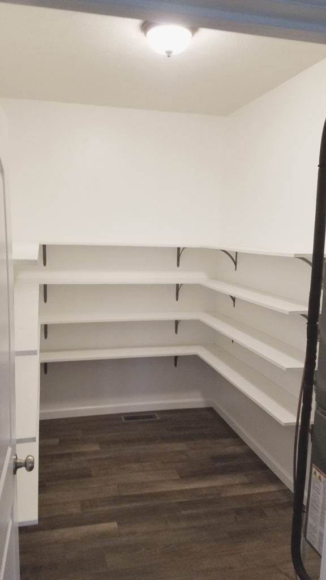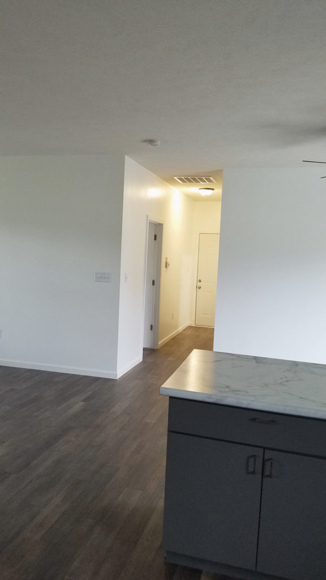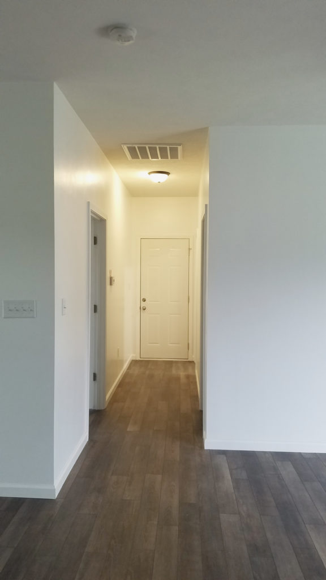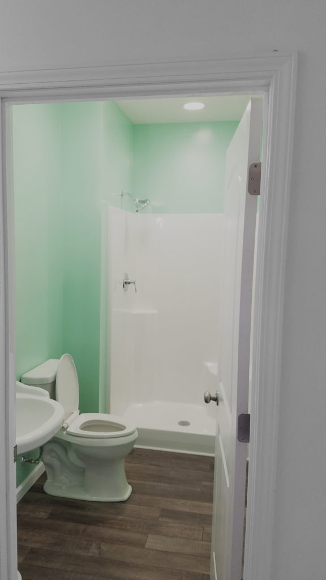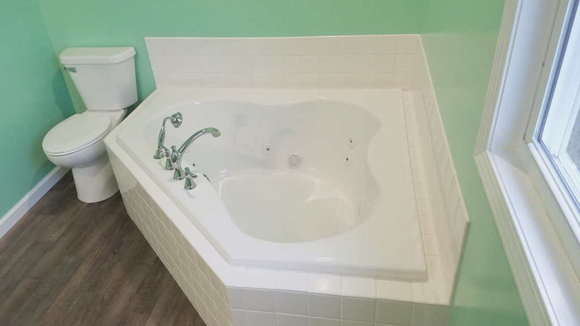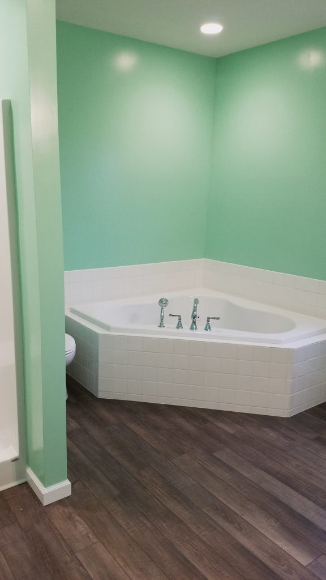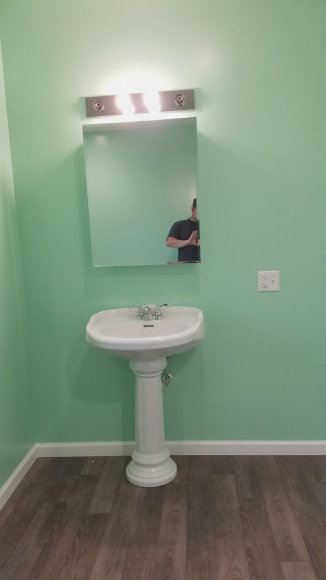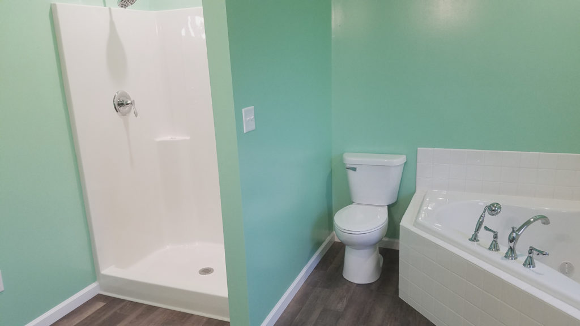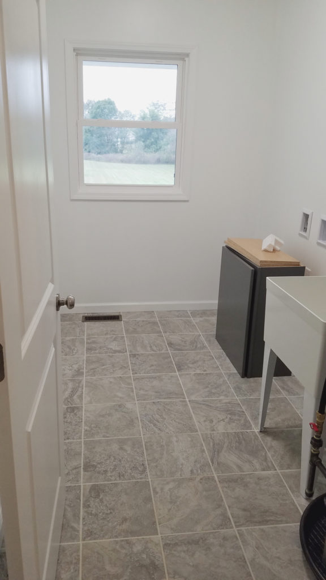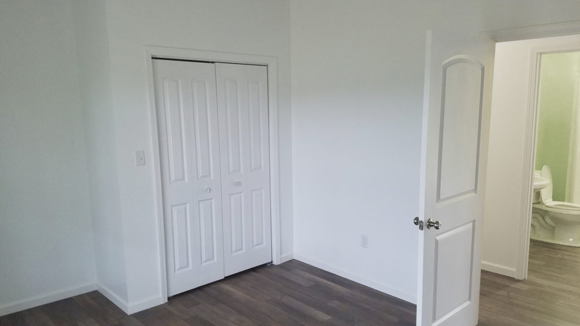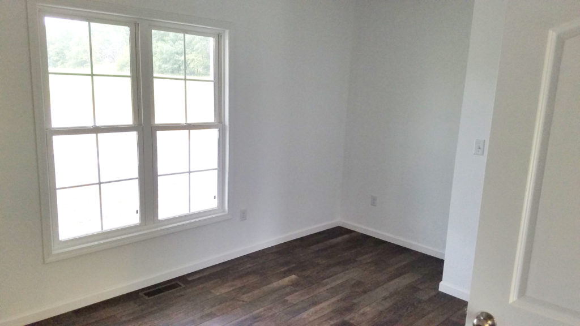Featured for display on our blog today is one of the homes we completed this year. Located just south
of Benton, Illinois, this small 1800 sq. ft. house will make for a comfortable life after retirement. With
two bedrooms and two baths, and a simple open design for the kitchen and living area, this home is
perfect for small elegant dinner parties. Add to this a covered patio and a large full-length front porch,
you can take the party outside for cookouts or for just sitting and enjoying the fall weather of Southern
Illinois.
Plenty of light flows through the living areas due to large, energy efficient, double-hung vinyl windows.
The two-car garage is roomy and has plenty of raised outlets, just the right height for future work
benches that every hobbyist needs. The garage includes a door leading out to the covered patio.
The front porch is surrounded by bright white Fypon railings placed in between 10” fiberglass columns.
The flooring throughout the home is covered with beautiful interlocking all-vinyl planks with an
embossed texture and bevel edges. The latest in vinyl flooring technology, the planks have a patented
locking system and include a urethane wear layer on the underside of each plank that provides
additional protection for the floors. The product comes in 70+ different colors and textures.
The kitchen cabinet design includes a peninsula with a double roll top countertop that forms a snack
bar. This design provides for plenty of storage space with lazy-susan corner cabinets and large drawers
tucked inside the peninsula. There is plenty of storage next to the kitchen too because just next to the
kitchen area is a large walk-in pantry.
Simple, elegant and roomy, if these are elements you want in the design of your home, pick up the
phone and give us a call! 618-995-2288
