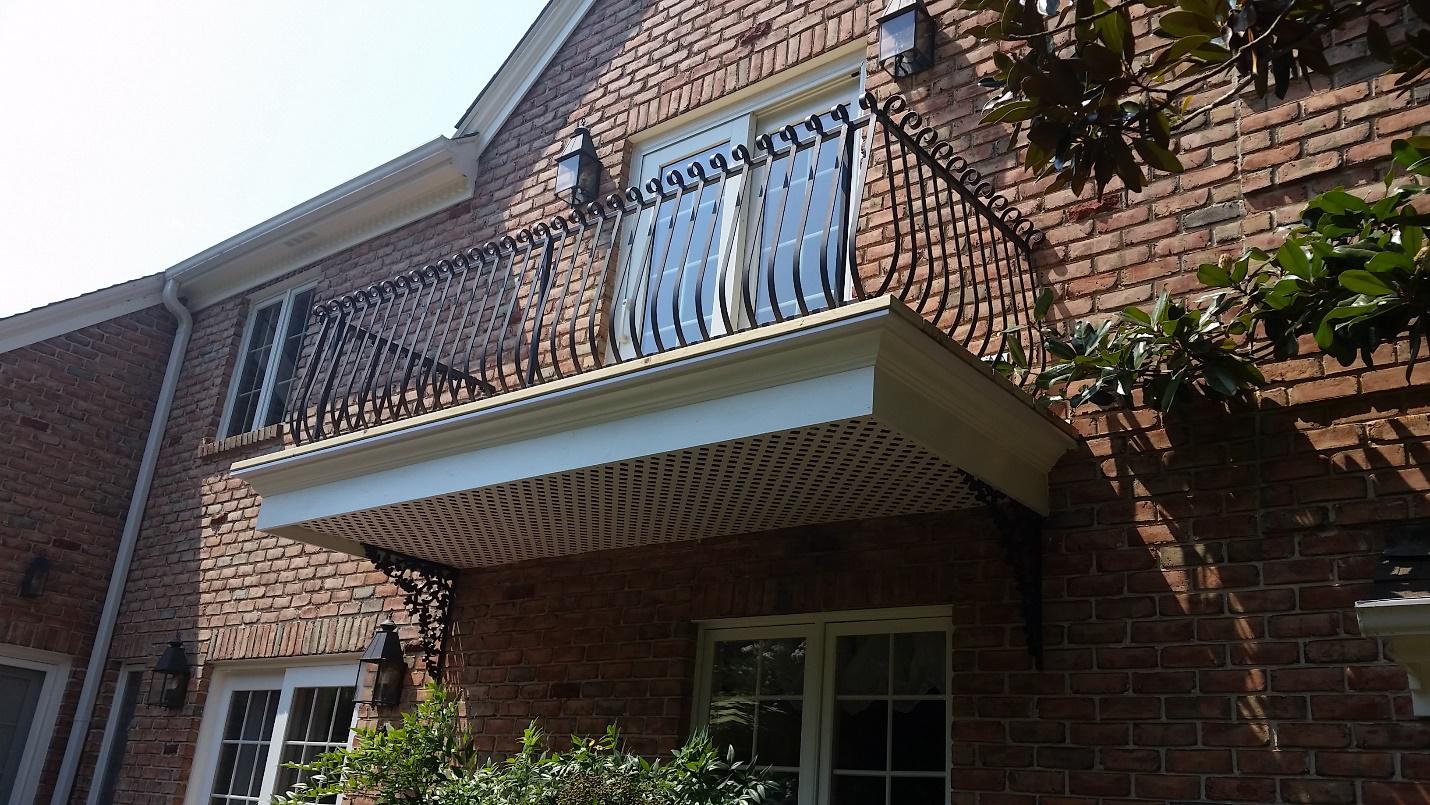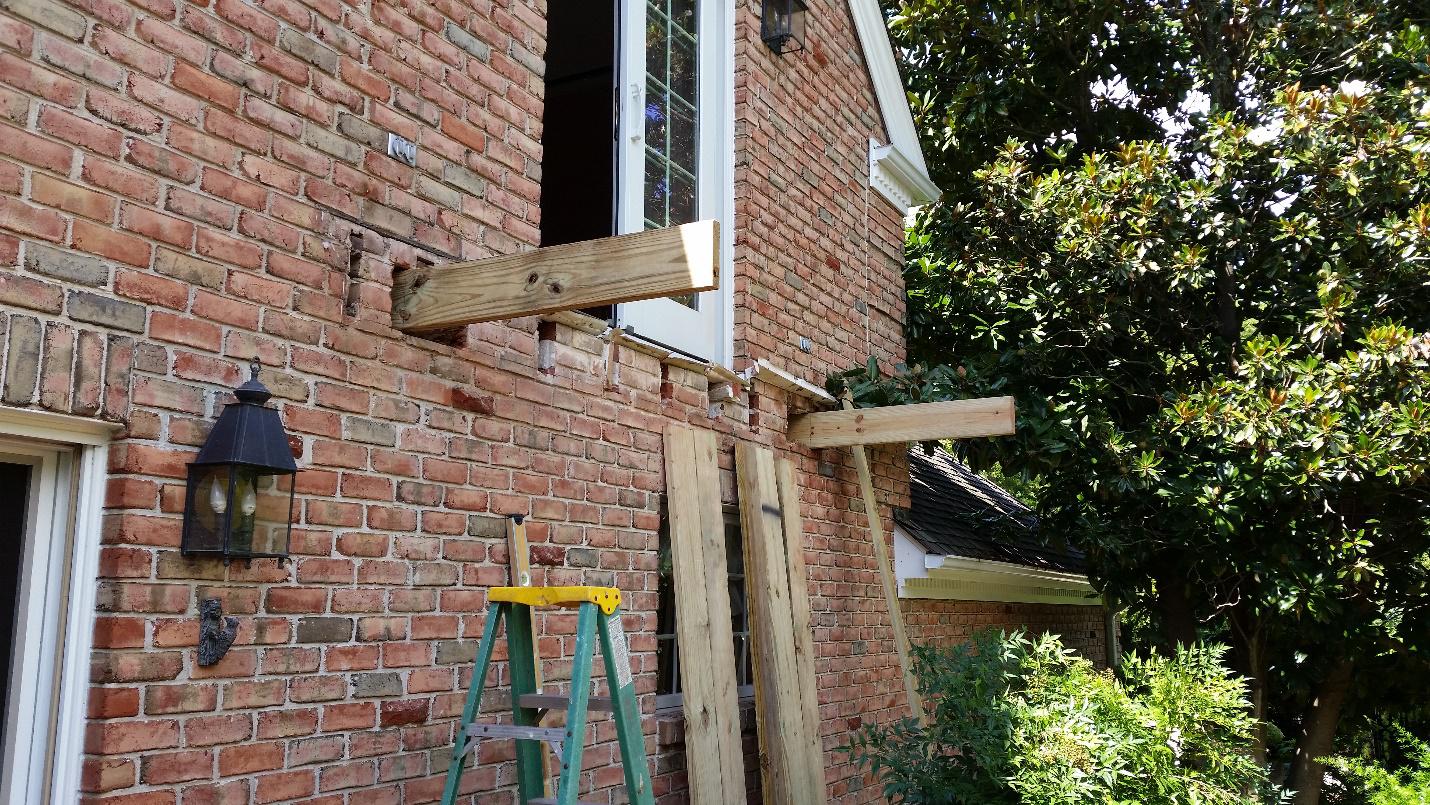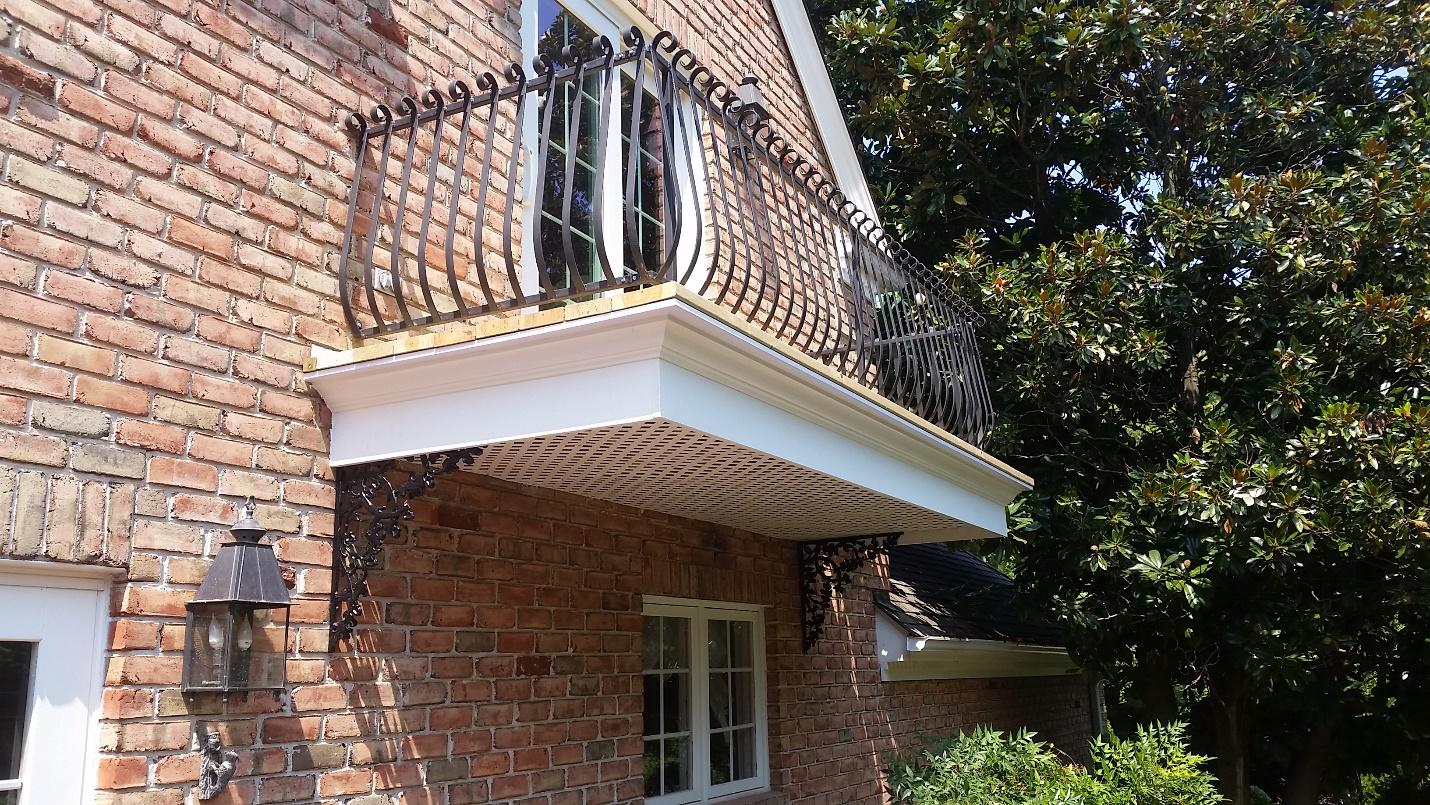In addition to building new custom-designed homes and remodeling projects, we sometimes take unusual jobs. These are jobs that sometimes require a little extra care and creativity in order to get them done. We had one such job this past summer at a home in Marion.
An older couple with a very nice home had a problem with a balcony. The balcony was rotting and falling off of the side of the house. The previous builder did not use treated lumber and made the mistake of wrapping the untreated wood with aluminum. This is a mistake because instead of protecting the wood from moisture, the aluminum wrap holds water against the wood and causes it to rot much faster. In fact, even though it had not rained for a couple of weeks, we found that the wood was still wet. In some places, I could take my hands and pull the wet blackened wood apart with my fingers.
I forgot to take pictures of the old balcony before we tore it off. This is what it looked like after we removed the old balcony.
You can see that the balcony was originally built as a part of the second floor system. Longer joists were placed in the second floor. Those longer joists stuck out past the brick and formed the floor of the old balcony. Before they rotted and were torn off, the boards stuck out through the holes in the bricks.
We slid new boards through the holes in the brick alongside the existing joists in the second floor. Like this…
For strength, we had to use lag bolts to secure the new balcony joists to the floor system of the second floor. The problem was to find the least intrusive way to get to those joists inside the second floor of the house. We would have to go inside the house and get to the floor joists from above or below. The ceiling of the room below the balcony was a beautiful finished wood ceiling that really could not be disturbed without causing permanent damage. So getting to the boards inside the second floor through the ceiling of the first floor wasn’t a good option.
The solution was to go into the second floor from above, through the floor of the room and that opens to the balcony. So we moved all the furniture out of the room and pulled back the carpet. We cut out a large section of the plywood and exposed the boards. We were then able to lag bolt the new balcony floor joists to the existing second floor system. We then put down new plywood decking on the floor, then re-stretched the carpet, and moved the furniture back. The room looked just like it did before.
Then it was only a matter of building a new balcony on top of the new joists. The whole project took about three days.
Does the repair your home needs seem impossible to do? It’s probably not impossible. Call us and we’ll take a look at it. We just might be able to find a creative way to get it done. 618-995-2288.



