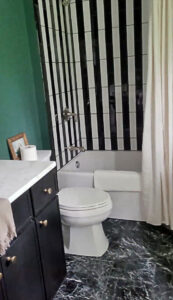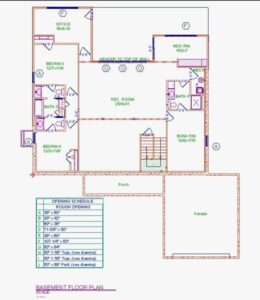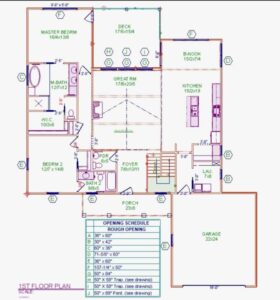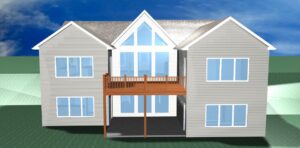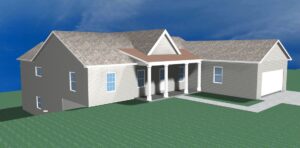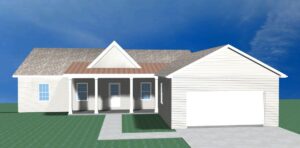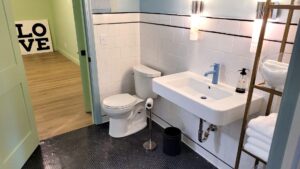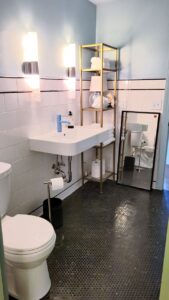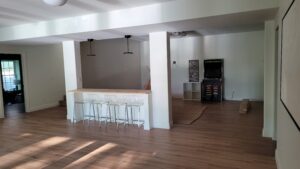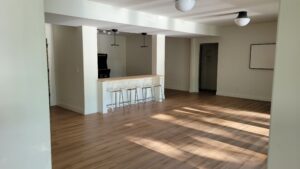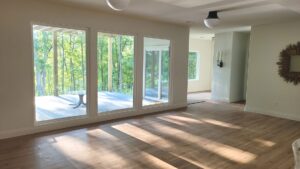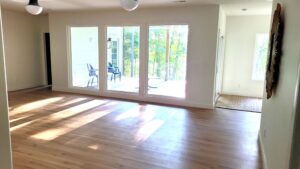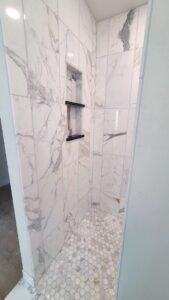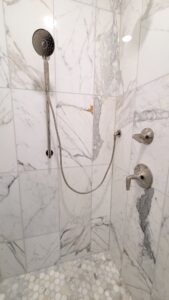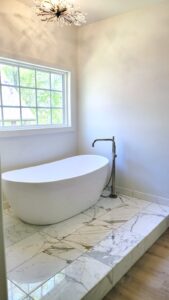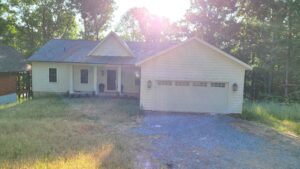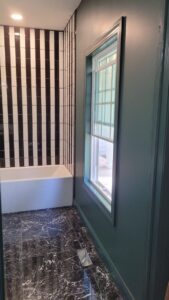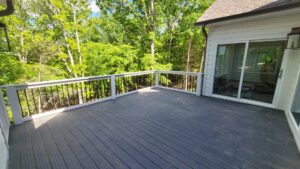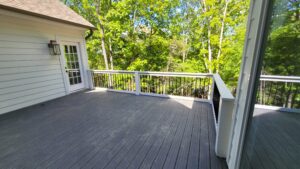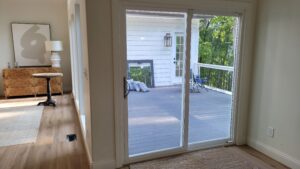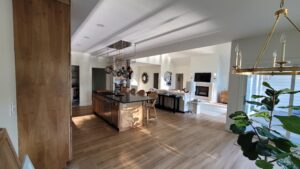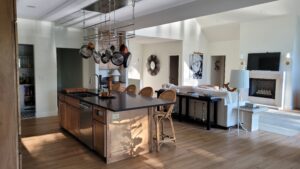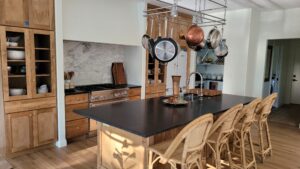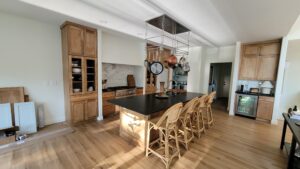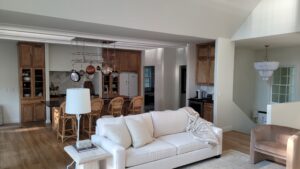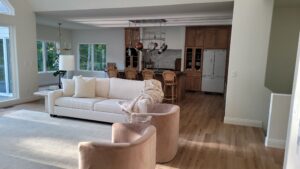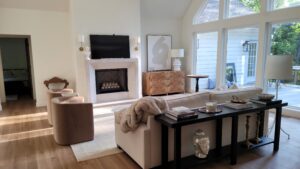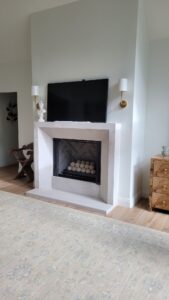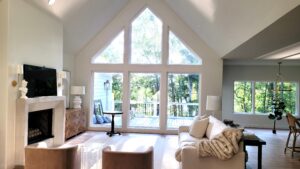<<Back to Homes We’ve Built Portfolio
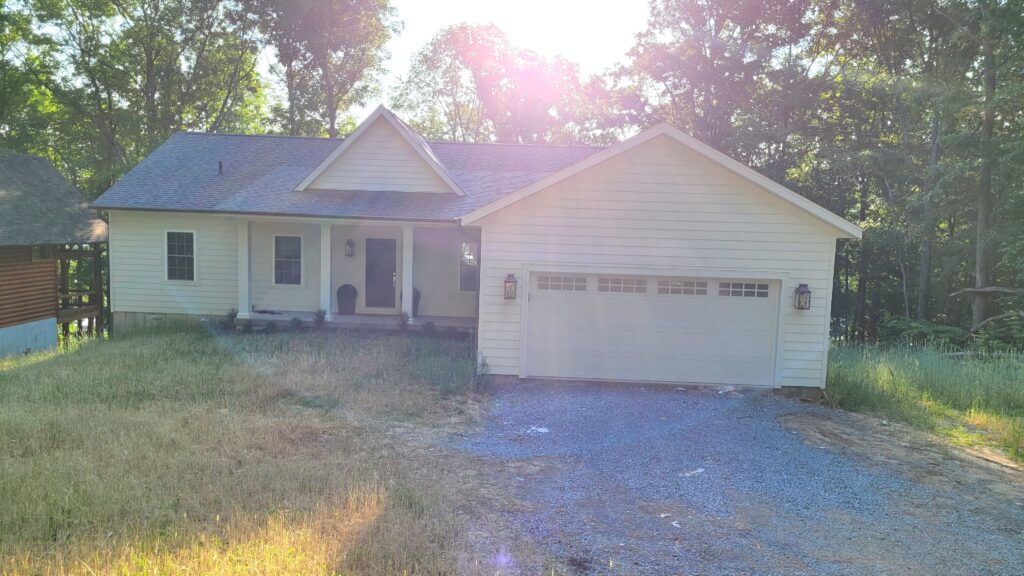
This is a custom designed home that we have finished in the Peninsula subdivision on the Lake of Egypt. During this build, some of the visitors that came through said that this home is larger on the inside than it looks from the road. A little more than 4,000 square feet of living space, the home has a full walkout finished basement that steps out onto a deck that leads down to the lake.
The first floor contains a large great room with a high cathedral ceiling, anchored by a heavy limestone gas fireplace. The lake can be viewed from six large windows on the east side of the great room. These windows are made up of three large rectangular fixed panes on the bottom and three large trapezoidal windows above them. These windows look out across the upper deck through the forest down to the water’s edge.
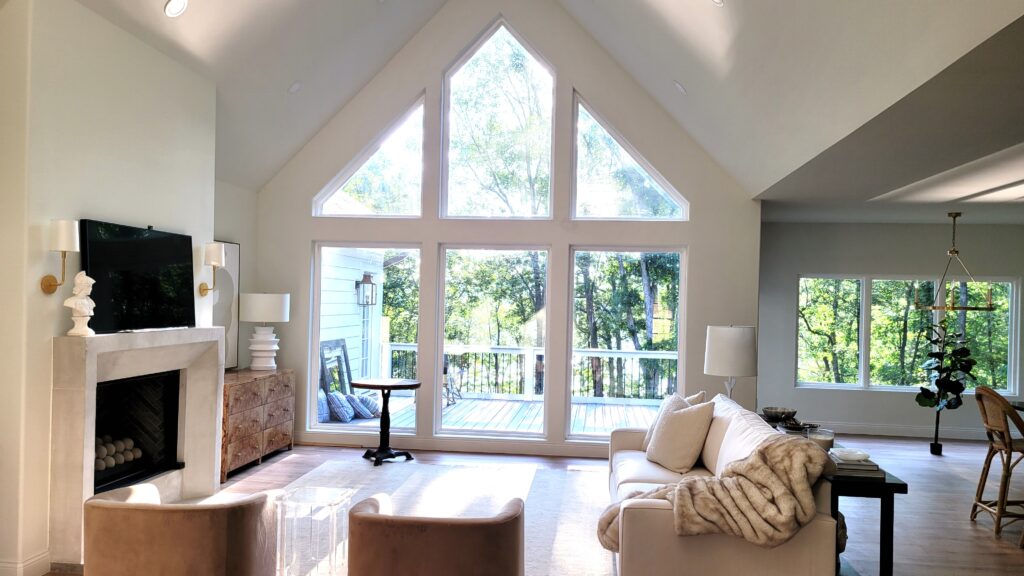
The first floor has an open design so that the kitchen, dining area, foyer, and powder room can all be seen from the great room. The kitchen layout includes a long wall of high and low cabinets with a gas stove and oven in the center opposite a large island with a countertop that extends along two sides for bar stools.
Toward the north side is the entry to the hallway leading to the kid’s room and the master bedroom and master bath. The master bedroom also has a view of the lake and access to the upper deck.
The kids bathroom was designed with a black and white vertical tile shower design, with black marble-styled tile for the floor, and dark green walls.
The master bath is complete with an elegant standalone tub and shower space that is on a step up from the main bathroom floor, designed with a white and gray marble-styled tile floor area, separating it from the rest of the bathroom.
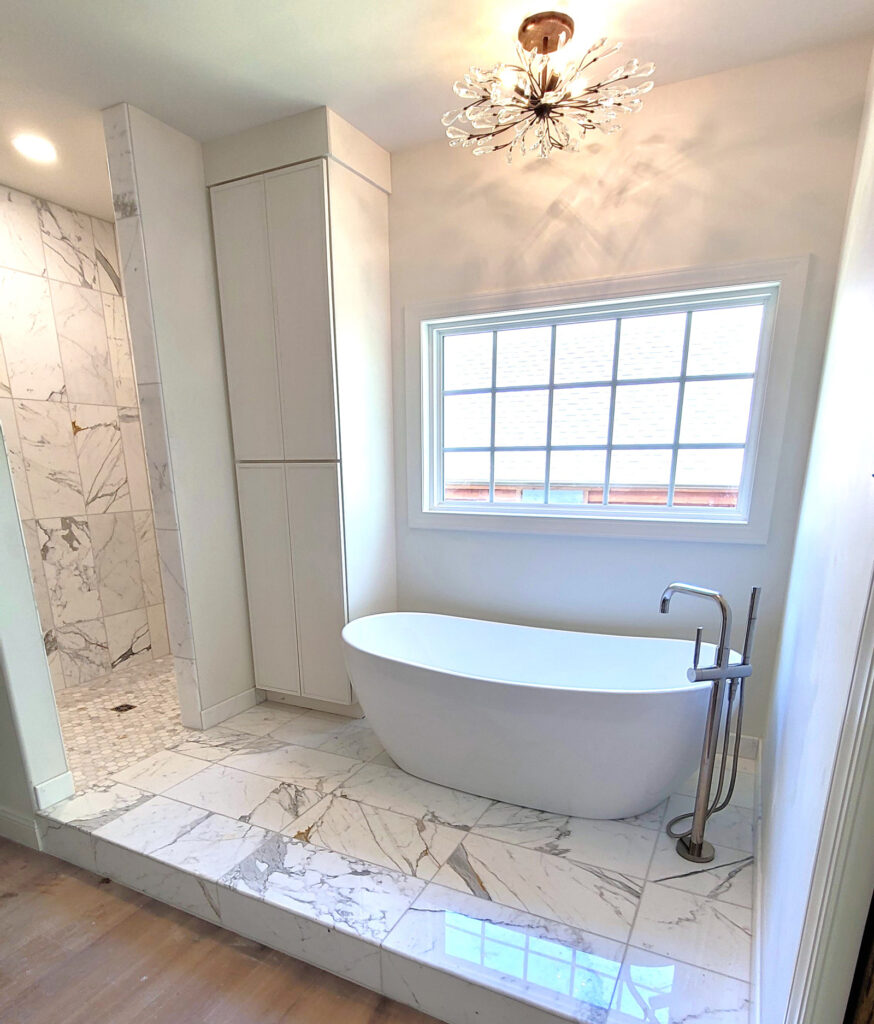
The basement contains a great room, a movie room, a mud room, an office room, three bedrooms, two baths, and a utility room. A small storage room takes up the space under the stairway down to the basement. The great room and movie room take up the large center part of the basement.
On the south side of the basement great room is a guest bath with a walk-in shower, called the lake bath. The lake bath is attached to the bedroom that the owners call a bunk room. It is designed to hold bunk beds for visiting kids. Niches are placed in the wall so that each kid on a bunk bed can store and charge their electronic devices.
The north side of the basement contains the office which has a view of the lake and access to the lower deck. The other two guest bedrooms are also on the north side and are separated by a Jack and Jill bathroom which includes two sets of vanity and toilet separated by a tub/shower room.
Included in the gallery below are some of our 3D renderings of the lakehouse that we created using our software, as well as the floor plans of the house. You can also watch a tour of this home through our Instagram reels.
Watch a Tour!
If you would like to see a complete tour of the house, check out our two Instagram reels we created!
GALLERY
<<Back to Homes We’ve Built Portfolio
Want to learn more about building a home with us?
