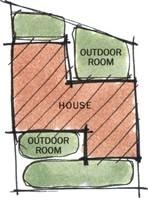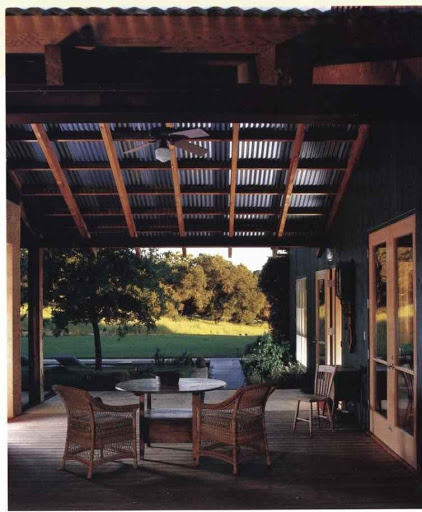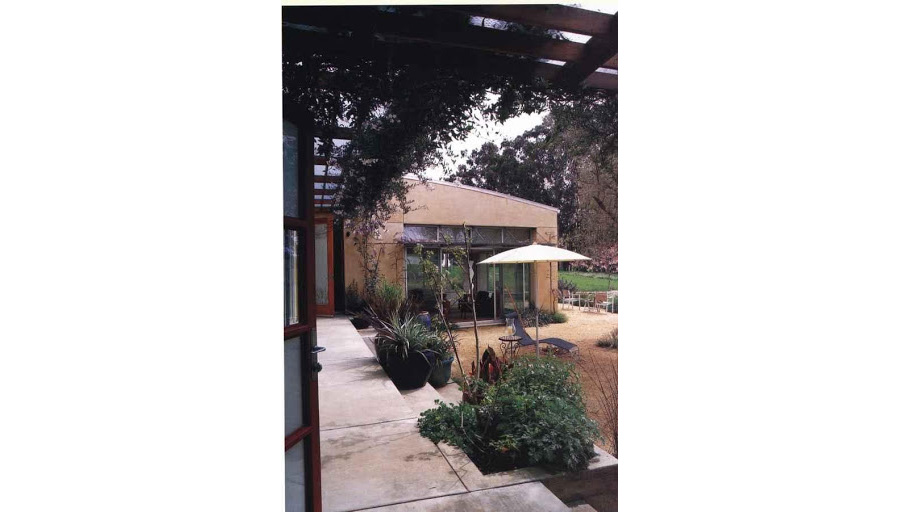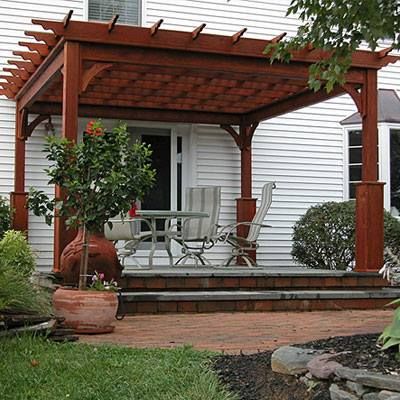Background To This Series
In this series of blog posts, we are using the design patterns found in the book Patterns of Home: The Ten Essentials of Enduring Design by the authors Max Jacobson, Murray Silverstein, and Barbara Winslow. All three of the authors are internationally respected architects who published this easy to read and beautifully illustrated book in 2002. We highly recommend this book to you.
In this book, the word “pattern” is used for a group of design ideas which address a particular aspect of your home design. Remember that Pattern One in our book is titled “Inhabiting the Site.” This pattern considers how each home we build is placed on a piece of ground. The design of your home should begin by considering where you are placing it on that piece of ground.
Pattern Two: Creating Rooms Outside And In
Pattern Two in our book is “Creating Rooms Outside and In.” This pattern focuses on how a house, by its very presence, creates outdoor rooms and not just indoor rooms. The exterior shape of the house creates outdoor spaces that should also be thought of as rooms and form an “interlocking checkerboard on the site.”
This fact should be considered at the very beginning of a home design. Otherwise, the outdoor “rooms” that your home creates, if ignored, will just end up as spaces that are “leftover.” They will tend to not be connected to interior rooms where people usually gather and then these spaces tend to be neglected.

“The psychological basis for the pattern stems from the need for defensible outdoor space—space that is both enclosed enough to be securely ours and open enough to be part of a greater natural order… Perhaps the great secret contained by this pattern is that, just as deeply as we long for shelter, we long for sheltered gardens. And the homes that stir our souls are places that in single strokes create both. After all, the primary place of Genesis is the walled garden. Eden, architecturally, is a squarish outdoor room.” Pg. 53
The group of ideas that make up this pattern are:
- The basic concept that the rooms of your home that are most used and treasured, are outside as well as inside. And unless your house design is thought of from the beginning as shaping both kinds of rooms then the outdoor rooms end up as leftover and possibly unused spaces.
- The idea that this pattern comes from our need for outdoor space that is “both enclosed enough to be securely ours and open enough to be part of a greater natural order.” When we satisfy that need for such space it explains why we derive so much pleasure from things like secret, sheltered gardens.

In order to work this pattern effectively into the design of your home the authors encourage the following:
- Let the location of the indoor rooms shape the outdoor rooms, this includes outdoor spaces created by unique outdoor features on your site and to spaces simply created by your home’s exterior footprint.
- Try to imagine your site and the placement of your home on the site as a combination of indoor and outdoor rooms. Pay attention to how you access outside spaces from inside ones.
- Keep in mind the importance of the different functions of the rooms that create outdoor spaces. The authors suggest that there is a natural hierarchy moving from large and important to “transitional.” Some outdoor rooms are for people and others for vehicles. Just make sure not to waste any outdoor room space!
- And finally, the authors urge you to “Use wings of buildings, exterior walls, outbuildings, and breezeways to help create the basic pattern; use plantings, low walls, terraces, and furnishings to underscore and strengthen the pattern.” Pg 54.
At the very outset of your home design, the spaces created by the footprint of your home should be considered to have as much “room-like potential” as the inside rooms of your house. Try to use the shape of the building to make the outside rooms as much of a real thing as those inside rooms. In doing this, you will create a pleasant home-like quality with outdoor “rooms” being used to create life-time memories as much as any indoor room can.
Stay tuned for our next post – Pattern Three: Sheltering Roof.
Need some inspiration to start designing your home? Take a look at the plans on our main website.

