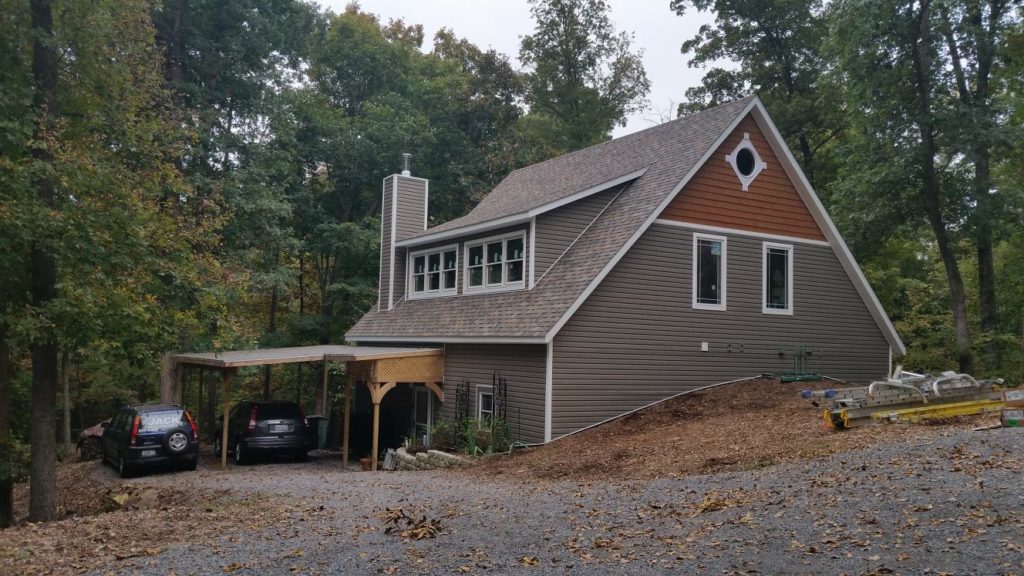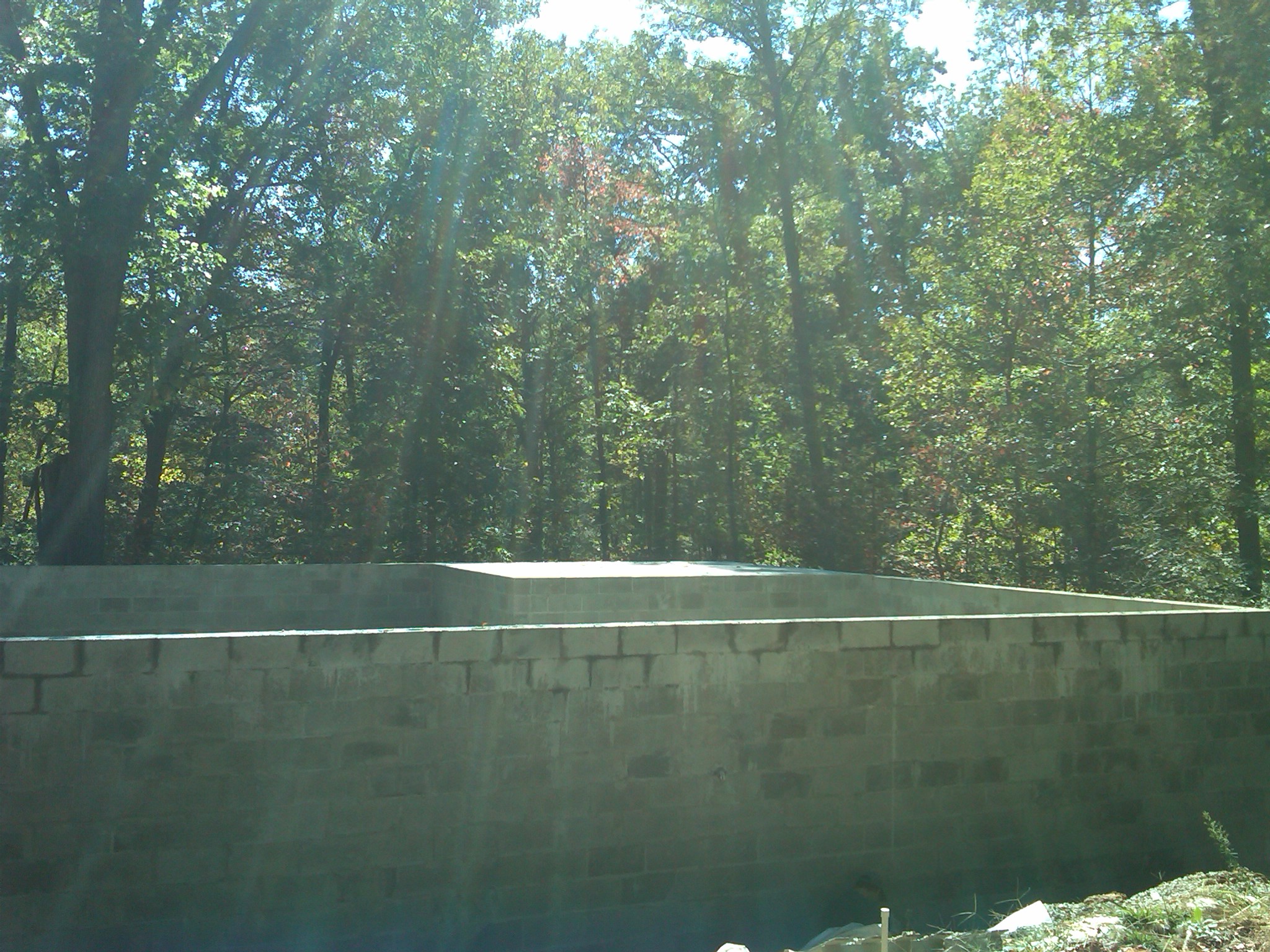Unfinished Basements
In Part 3 of this series How To Build With Us, we began to look at how to design a house with a budget in mind. We discussed how a home has both areas of expensive and inexpensive square footage. We considered how just reducing the overall size of the home might not lower the overall cost unless you keep these differences in mind.
It’s time to discuss designing your home for a basement and budgeting for it. For our purposes, let’s simplify things and say there are three kinds of basements.
1. Full, unfinished basements. These are four-sided concrete boxes that match, more or less, the footprint of your house.
2. Full, unfinished, walk-out basements. These are three-sided concrete boxes that has a side open to walk out of. At the open side, you would generally frame a wooden wall with a door to walk out of.
3. Finished basements (full and walk-out). These are basements that have been finished to look and feel like the rest of your home.
In this post, we want to consider the cost of putting a full unfinished basement in your home design.
In our experience, most people want a basement. Basements are great places for storage, as a play area for the kids on a rainy day, or workbench space for that hobby you never have time for. Unfinished basements are cheap space per square foot when compared to the first and second floor of a home, but they are one of the more expensive items to add to your design.
In fact, an unfinished basement is one of the single most expensive items to add to your home, so you need to make sure it fits your budget to add one. And, of course, you need to put one in now while building the house because you can’t put a basement in later. So you have to decide now. Basement or no basement? That is the question!
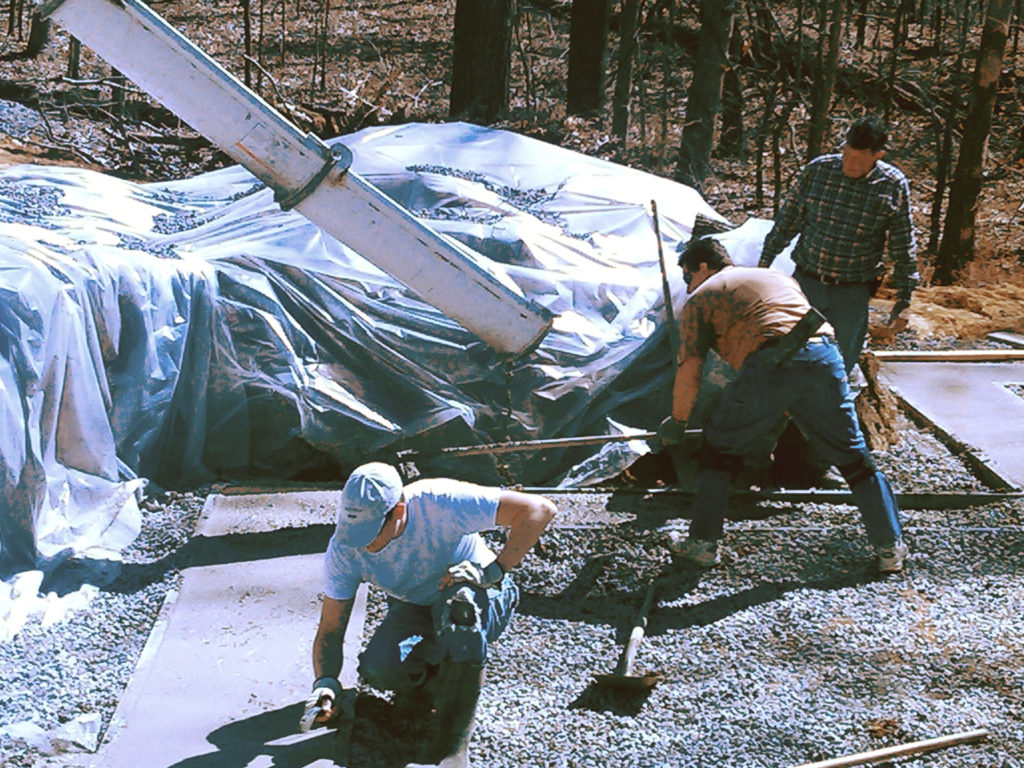
When budgeting a basement, the main point to remember is that adding a basement takes up a significant portion of your home building budget no matter how you do it. There is really no short cut or way to get the cost down below a certain level. For the basement guys to come and put up four concrete walls and a lay down a concrete floor, there is going to be a minimum cost that you can’t go below.
This is in spite of the fact that the materials to build a basement are relatively cheap compared to the materials used to build the rest of the house. An unfinished basement is just concrete, gravel and steel rods. Concrete, gravel and steel is not that expensive. The real cost is the labor to build a basement. You have the labor of digging the hole for the basement, the labor of spreading gravel in the floor and around the sides as back-fill, the labor of forming and pouring the footings and walls, and finally the labor to pour and finish the floor. Basement construction takes a LOT of labor. It takes a lot of labor to build a large basement. It takes a lot of labor to build a small basement. And because both take a lot of labor, the cost difference between a large and a small basement is not significantly different.
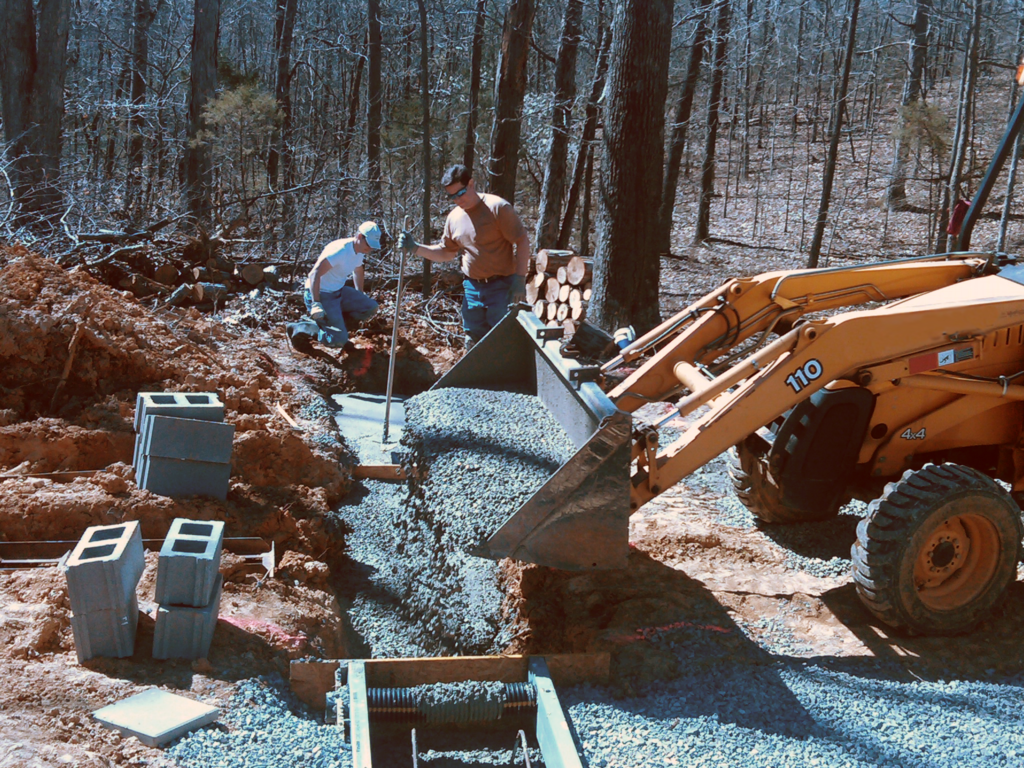
If you don’t realize this, then you might be tempted to think that if you reduce the square footage of your basement design, then you will save a significant amount of money. Time for an example.
Example: Let’s say you have placed a full, unfinished basement in your home design that measures 40’ x 30’. Let’s say that basement costs $30,000. You might do the math and figure that that is $25 per square foot. So you might think that if you reduced your basement size to 40’ x 20’ that would reduce the cost to $20,000. But it doesn’t. You would only lower the cost down to around $25,000 or so. You save only $5000 instead of $10,000. Why? Because you have only significantly reduced the amount of inexpensive materials that go into the basement and not the labor so much. You took some wall length and floor space out but the labor involved has not been reduced significantly. The labor of digging of the hole, the forming and pouring of the walls, the pouring and finishing of the concrete, all still take about the same time in labor. It takes a little less labor to build the smaller basement, but not much less. The finisher has to stay all day to finished the 40′ x 20′ concrete floor just as he would the larger one, for instance.
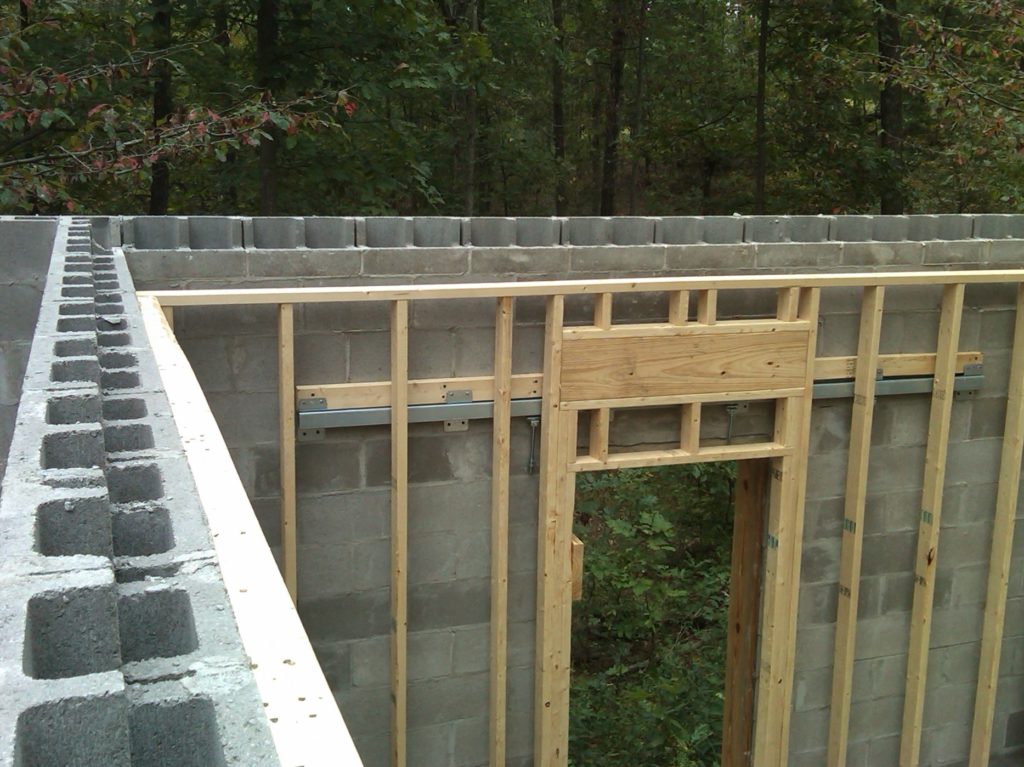
So start with knowing that a full, unfinished basement will probably be a minimum of around $28,000 and will go up from there depending on the size of your home plan. You can’t go below a minimum cost because the main expense is labor and the difference in labor between a small and large basement (within reason!) is not that significant.
Now you know the basics for budgeting a basement in your plan. When we sit down to design a home with our customers, we talk about this and many more details concerning basement design. We are ready to help! Give us a call at 618-995-2288.
