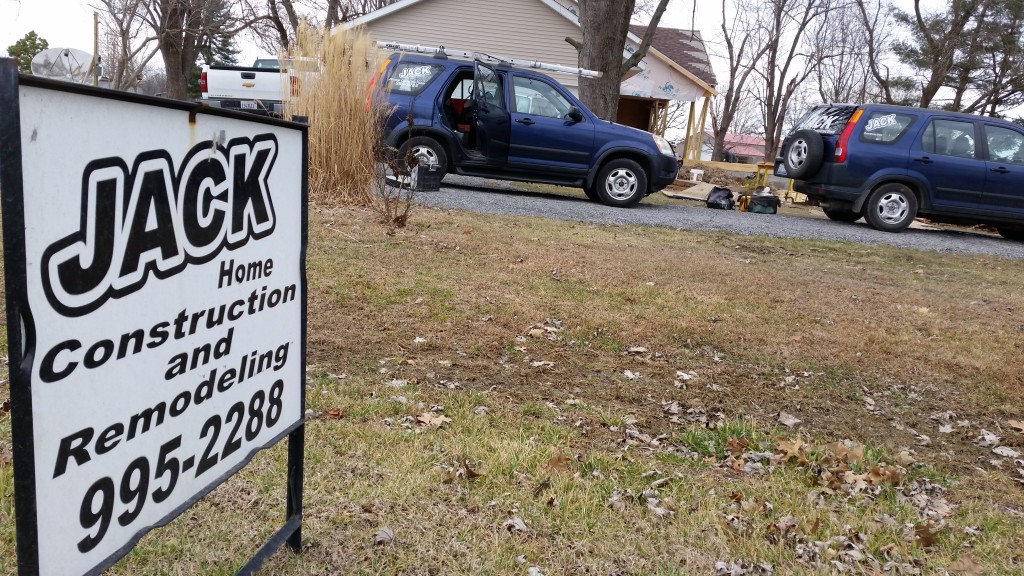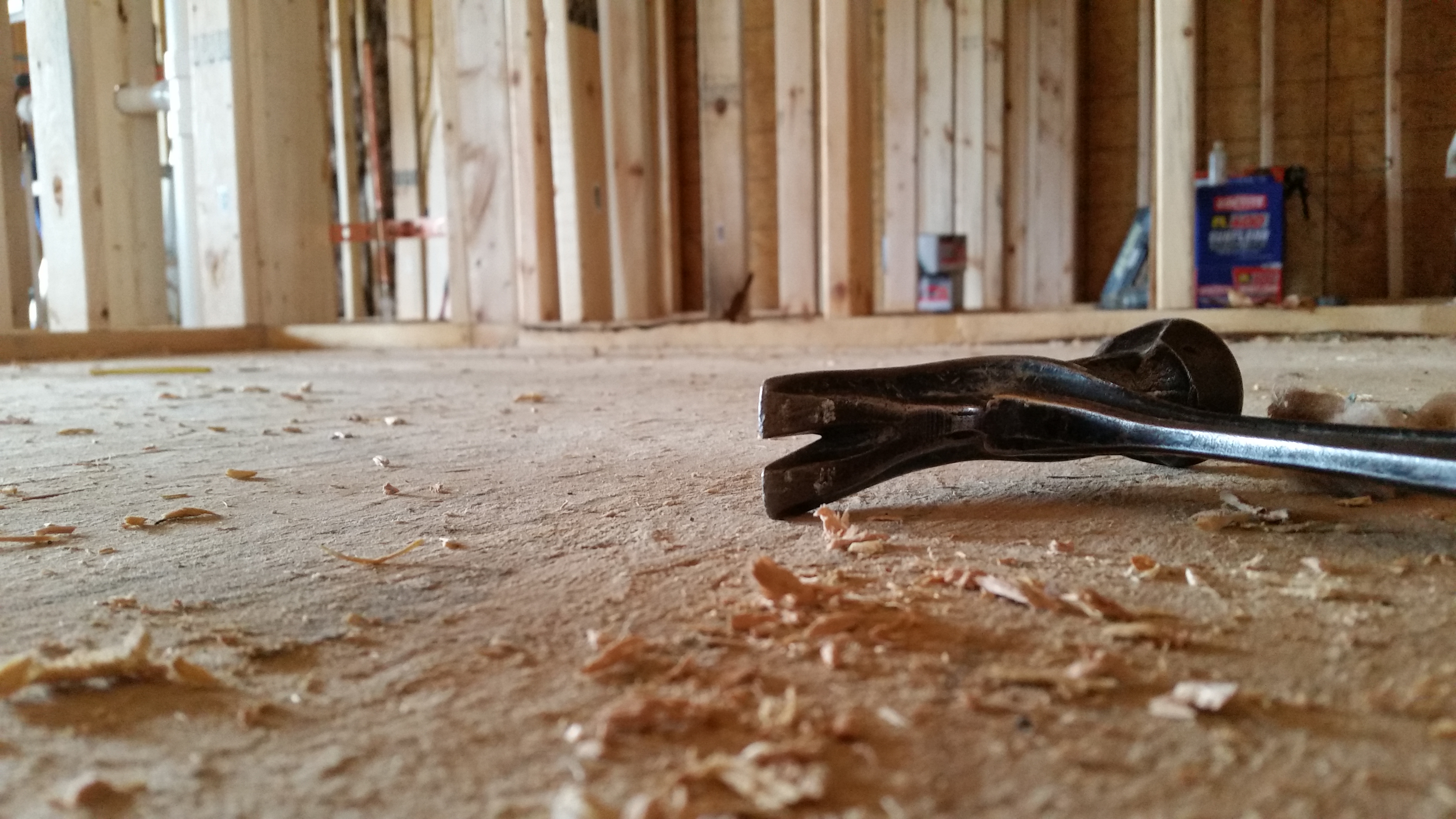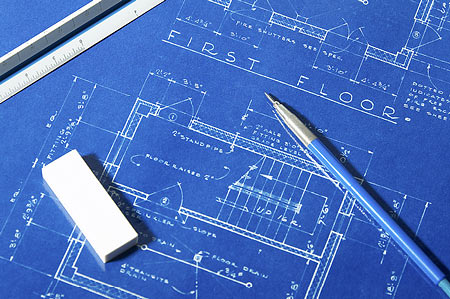In Part 2 of this series we talked about what the process is when you build with us. Now we will talk about the different ways you can save money when designing your home with us.
So, you are preparing to build a house and you know you have a certain amount in your budget. How can you design your home so that you can get as much as you can out of that amount?
Well, there are a few main areas that we focus on when we are designing your home with you. The main ones include the square footage of your home, your basement, your windows, and your kitchen and master bath spaces. We will be discussing each of these areas across a few blog posts.
Let’s talk about square footage. The most common misconception about square footage is that all you need to do to get the price of the house down is to make it smaller. Well, that is partly true. It is possible to save money by reducing the total square footage of a home, but how much money you save depends on what kind of square footage you reduce.
Not all square footage is created equal. Some areas of a house are more expensive per square foot than others. The overall price per square foot for a home is the average of all the inexpensive areas with the expensive ones.
For instance, the kitchen is much more expensive per square foot than the great room. This is because your kitchen is a relatively small room that is packed with expensive things like cabinets, marble counter tops, appliances, and tile flooring. This could make your kitchen cost up to $175 per square foot! Your great room, on the other hand, is just an open space with carpeting and some windows. A simple great room could cost as low at $25 per square foot. But when you average the kitchen square foot cost with the great room square foot cost, you get $100 per square foot!
Don’t make the mistake of thinking that when you have an average of $100 per square foot, you can save money by making the great room smaller. You can’t save much money on the house by making the great room smaller and leaving the kitchen alone! That is because you would be shrinking just the cheap space in the house. Include the master bathroom in the expensive space category too because that room is generally the second most expensive one in the average home.

So, while you can save money by reducing the overall size of the house, it is much more effective to reduce the size and expense of the kitchen and master bathroom. This will reduce your home cost more than reducing the overall size of your home, and is one of the best ways to keep your home design on budget.
Our next post in this series will discuss how to save money when considering building your basement.

